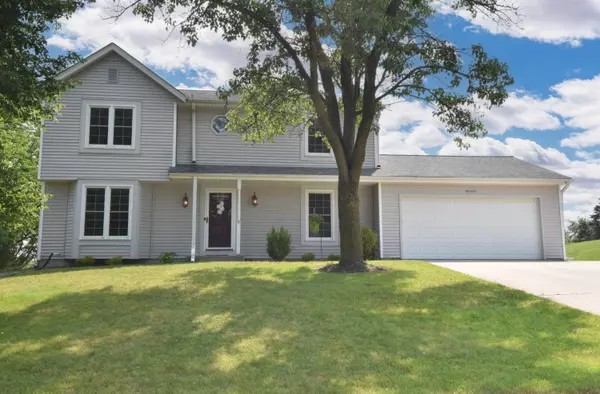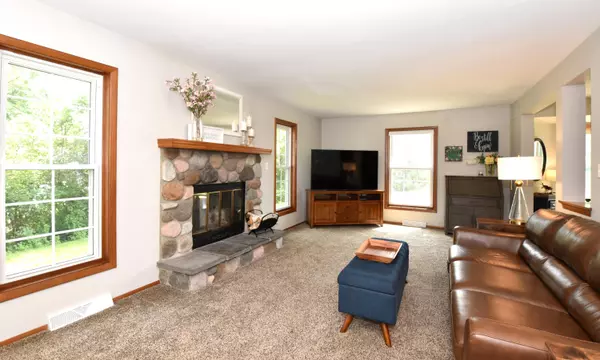Bought with Berkshire Hathaway HS Lake Country
For more information regarding the value of a property, please contact us for a free consultation.
W234N7118 Flintlock Dr Sussex, WI 53089
Want to know what your home might be worth? Contact us for a FREE valuation!

Our team is ready to help you sell your home for the highest possible price ASAP
Key Details
Sold Price $440,000
Property Type Single Family Home
Listing Status Sold
Purchase Type For Sale
Square Footage 2,168 sqft
Price per Sqft $202
Subdivision Pride'S Crossing
MLS Listing ID 1886383
Sold Date 09/23/24
Style 2 Story
Bedrooms 3
Full Baths 2
Half Baths 1
Year Built 1989
Annual Tax Amount $4,692
Tax Year 2023
Lot Size 0.460 Acres
Acres 0.46
Property Description
Family Home in quiet neighborhood awaits you. First level features a formal Dining Room, updated Bath with vessel sink, Family Room with stone natural fireplace, Kitchen and Dinette. Attached spectacular three season Sunroom is a definite plus with tile flooring and abundant windows. Walk right out to your beautifully landscaped backyard with a storage Shed and cute garden area. Upstairs Master Suite with new carpet and a private updated Bath featuring tile walk in shower, granite counters and a walk in closet. Additional full Bath and 2 more bedrooms. Lower Level has a finished Rec Room and an Exercise Room, (could be converted into a 4th Bedroom), New Glass block windows and sump pump, RO system and April Air. Won't last long!
Location
State WI
County Waukesha
Zoning Residential
Rooms
Basement 8+ Ceiling, Block, Finished, Full, Sump Pump
Interior
Interior Features Natural Fireplace, Pantry, Walk-In Closet(s), Wood or Sim. Wood Floors
Heating Natural Gas
Cooling Central Air, Forced Air
Flooring No
Appliance Dishwasher, Dryer, Microwave, Oven, Range, Refrigerator, Washer, Water Softener Owned
Exterior
Exterior Feature Low Maintenance Trim, Vinyl
Garage Electric Door Opener
Garage Spaces 2.0
Accessibility Stall Shower
Building
Architectural Style Colonial
Schools
Elementary Schools Woodside
Middle Schools Templeton
High Schools Hamilton
School District Hamilton
Read Less

Copyright 2024 Multiple Listing Service, Inc. - All Rights Reserved
GET MORE INFORMATION





