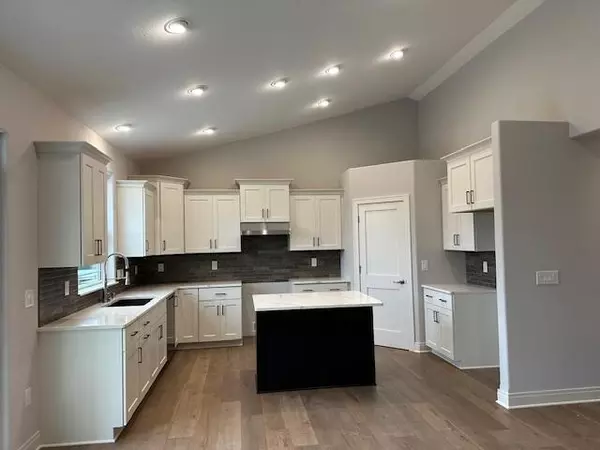Bought with Bear Realty, Inc
For more information regarding the value of a property, please contact us for a free consultation.
W133S8656 Wigeon Trl Muskego, WI 53150
Want to know what your home might be worth? Contact us for a FREE valuation!

Our team is ready to help you sell your home for the highest possible price ASAP
Key Details
Sold Price $769,305
Property Type Single Family Home
Listing Status Sold
Purchase Type For Sale
Square Footage 2,203 sqft
Price per Sqft $349
Subdivision Mallard Reserve
MLS Listing ID 1869767
Sold Date 09/24/24
Style 1 Story
Bedrooms 3
Full Baths 2
Half Baths 1
Year Built 2024
Annual Tax Amount $713
Tax Year 2024
Lot Size 0.530 Acres
Acres 0.53
Property Description
New Construction! Elite Series Ranch design, offering 3 bedroom/2.5 bathroom, 3+ car garage w/ deep storage area. 8' poured concrete foundation wall. First floor offers vaulted ceiling package in foyer, kitchen, dinette and living room. Open concept ranch floor plan. Mud/laundry directly off garage entrance. Kitchen offers spacious and open with W.I.P. Built in SS dishwasher/SS microwave/garbage disposal. Interior selections such as flooring, paint colors countertops able to select at buyers liking for limited time. Powder room/laundry on first floor. High efficiency furnace, 50-gallon water heater. Partial stone facade, covered front porch w/ prairie-style box post. Maintenance-free trim & corner boards on all elevations, James hardie plank cement board siding. Expecting June completion
Location
State WI
County Waukesha
Zoning Residential
Rooms
Basement 8+ Ceiling, Poured Concrete, Radon Mitigation, Stubbed for Bathroom, Sump Pump
Interior
Interior Features Gas Fireplace, Kitchen Island, Pantry, Vaulted Ceiling(s), Walk-In Closet(s)
Heating Natural Gas
Cooling Central Air
Flooring No
Appliance Dishwasher, Disposal, Microwave
Exterior
Exterior Feature Fiber Cement, Low Maintenance Trim, Stone
Garage Electric Door Opener
Garage Spaces 3.0
Accessibility Bedroom on Main Level, Full Bath on Main Level, Laundry on Main Level, Open Floor Plan
Building
Architectural Style Ranch
Schools
High Schools Muskego
School District Muskego-Norway
Read Less

Copyright 2024 Multiple Listing Service, Inc. - All Rights Reserved
GET MORE INFORMATION





