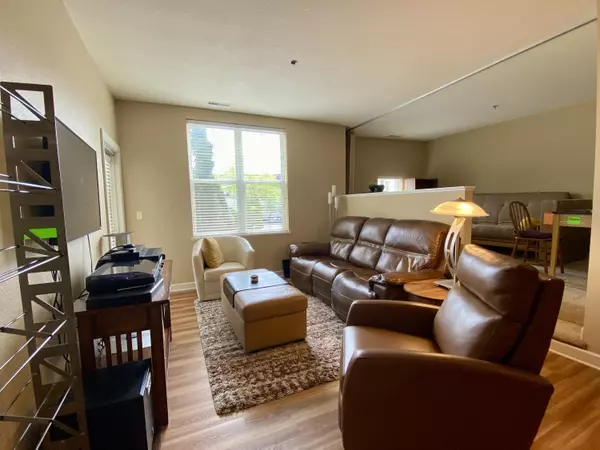Bought with First Weber Inc -NPW
For more information regarding the value of a property, please contact us for a free consultation.
1335 11th Ave Unit 107 Grafton, WI 53024
Want to know what your home might be worth? Contact us for a FREE valuation!

Our team is ready to help you sell your home for the highest possible price ASAP
Key Details
Sold Price $192,000
Property Type Condo
Listing Status Sold
Purchase Type For Sale
Square Footage 1,033 sqft
Price per Sqft $185
MLS Listing ID 1875717
Sold Date 09/26/24
Style Midrise: 3-5 Stories,Two Story
Bedrooms 1
Full Baths 1
Condo Fees $325
Year Built 2005
Annual Tax Amount $2,767
Tax Year 2022
Lot Dimensions Common Area
Property Description
Pride of Ownership shines inside & out of this beautiful downtown Grafton cozy & charming 1br/1ba gem just a short walk to many stores, restaurants & coffee shops & steps away from all the amenities & facilities of the Clubhouse w/ full kitchen, sitting area, bathroom, outdoor terrace/courtyard w/grills and fireplace. great for relaxing or entertaining! Open Concept style unit boasts 9' ceilings, New LVP flooring in Kitchen, Dining Area & Great Rm/2020. Great Rm w/Patio Drs to a 9' x 4' composite decking Balcony, Kitchen features Cherry Cabinets, Corian Countertops, New Stainless Appliances/2023 & Breakfast Bar. New Toilet/2022, New Bath & Kit faucets/2019. Master Bedroom w/huge WIC & Full Bathroom w/full ceramic tile bath. In-Unit stack Washer & Dryer. Bonus Rm/Den/2nd bdrm option! WOW!
Location
State WI
County Ozaukee
Zoning RES
Rooms
Basement None
Interior
Heating Natural Gas
Cooling Central Air, Forced Air
Flooring No
Appliance Dishwasher, Dryer, Microwave, Oven, Range, Refrigerator, Washer
Exterior
Exterior Feature Stone, Stucco
Garage 1 Space Assigned, Underground
Garage Spaces 1.0
Amenities Available Clubhouse, Elevator(s), Security
Accessibility Bedroom on Main Level, Full Bath on Main Level, Laundry on Main Level, Open Floor Plan
Building
Unit Features Balcony,Cable TV Available,In-Unit Laundry,Private Entry,Walk-In Closet(s),Wood or Sim. Wood Floors
Entry Level 1 Story
Schools
Middle Schools John Long
High Schools Grafton
School District Grafton
Others
Pets Allowed N
Pets Description 1 Dog OK, Breed Restrictions, Cat(s) OK, Small Pets OK
Read Less

Copyright 2024 Multiple Listing Service, Inc. - All Rights Reserved
GET MORE INFORMATION





