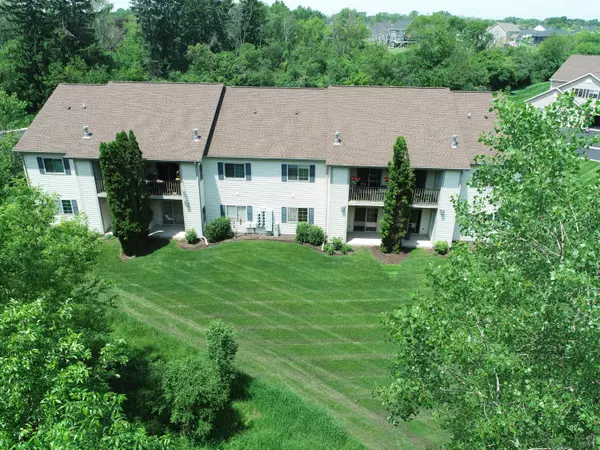Bought with Homestead Realty, Inc
For more information regarding the value of a property, please contact us for a free consultation.
2183 Pine Ridge Ct Unit D Grafton, WI 53024
Want to know what your home might be worth? Contact us for a FREE valuation!

Our team is ready to help you sell your home for the highest possible price ASAP
Key Details
Sold Price $290,000
Property Type Condo
Listing Status Sold
Purchase Type For Sale
Square Footage 1,560 sqft
Price per Sqft $185
MLS Listing ID 1879046
Sold Date 09/26/24
Style Two Story
Bedrooms 3
Full Baths 2
Condo Fees $220
Year Built 2001
Annual Tax Amount $3,000
Tax Year 2023
Property Description
Spectacular fully updated 3 bedroom condo with great privacy + a tiled porch facing Southeast with nature abounds! Enter this open concept unit to a fully updated kit. offering granite counters, tile back splash, all black stainless steel appliances , huge flat snack bar + tons of cabinets. Open dining area w/vaulted ceilings w/ LVP floors. Huge Living room with vaulted ceilings, GFP and patio doors to tons of privacy!! Primary bedroom w/walk in closet & private full bath w/ tile walk in shower and tile floors. 2nd bedroom has private full bath SOT & tile floors + nook area for desk in bedroom. Bedroom 3 has walk in closet and LVP. Main level utility room w/tile floors with washer/ Dryer. Condo offers LVP throughout except tile in bathrooms & Utility room.- Location Location!!
Location
State WI
County Ozaukee
Zoning Res
Rooms
Basement None
Interior
Heating Natural Gas
Cooling Central Air, Forced Air
Flooring No
Appliance Dishwasher, Disposal, Dryer, Microwave, Oven, Range, Refrigerator, Washer, Water Softener Owned
Exterior
Exterior Feature Aluminum/Steel, Brick, Vinyl
Garage Private Garage, Surface
Garage Spaces 1.0
Amenities Available Clubhouse, Common Green Space, Exercise Room, Outdoor Pool, Spa/Hot Tub
Building
Unit Features Gas Fireplace,High Speed Internet,In-Unit Laundry,Patio/Porch,Vaulted Ceiling(s),Walk-In Closet(s)
Entry Level 1 Story
Schools
Middle Schools Webster
High Schools Cedarburg
School District Cedarburg
Others
Pets Allowed Y
Pets Description Cat(s) OK, Other Restrictions Apply
Read Less

Copyright 2024 Multiple Listing Service, Inc. - All Rights Reserved
GET MORE INFORMATION





