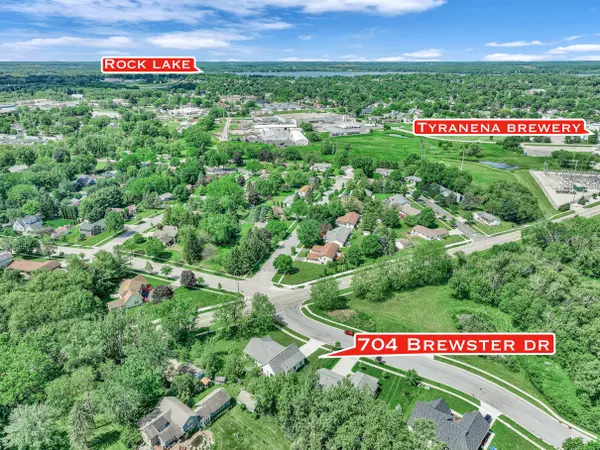Bought with NON MLS
For more information regarding the value of a property, please contact us for a free consultation.
704 Brewster Dr Lake Mills, WI 53551
Want to know what your home might be worth? Contact us for a FREE valuation!

Our team is ready to help you sell your home for the highest possible price ASAP
Key Details
Sold Price $565,000
Property Type Single Family Home
Listing Status Sold
Purchase Type For Sale
Square Footage 2,646 sqft
Price per Sqft $213
MLS Listing ID 1876809
Sold Date 09/27/24
Style 1 Story
Bedrooms 5
Full Baths 3
Half Baths 1
Year Built 2022
Annual Tax Amount $5,352
Tax Year 2023
Lot Size 0.370 Acres
Acres 0.37
Property Description
Beautiful, hard to come by ranch home in Lake Mills, featuring 5 BR & 3.5 baths, is a blend of modern comfort, natural beauty, and unbeatable convenience. The gleaming wood like laminate floors are commercial grade & can stand the test of time. The gourmet kitchen has a massive granite island, gas stove, tons of cupboards & counter space, + GE Matte finished appliances. The owners en-suite features a huge walk-in closet, double vanity with granite counters & Kohler Sterling shower. Large mudroom with 1st floor laundry & 1/2 bathroom. Enjoy the split bedroom set up, featuring a full bath for the other 2 BRs. Newly finished LL is complete with a beautiful family room + 2 more BRs & decorative tile shower. The 3-car garage is the envy of many. Easy access to I-94 for convenient commutes.
Location
State WI
County Jefferson
Zoning RES
Rooms
Basement 8+ Ceiling, Full, Partially Finished, Poured Concrete, Radon Mitigation, Sump Pump
Interior
Interior Features Walk-In Closet(s)
Heating Natural Gas
Cooling Central Air, Forced Air
Flooring No
Appliance Dishwasher, Dryer, Microwave, Range, Refrigerator, Washer, Water Softener Rented
Exterior
Exterior Feature Fiber Cement, Other
Garage Electric Door Opener
Garage Spaces 3.0
Accessibility Bedroom on Main Level, Full Bath on Main Level, Laundry on Main Level, Level Drive, Open Floor Plan
Building
Lot Description Corner Lot
Architectural Style Ranch
Schools
Elementary Schools Lake Mills
Middle Schools Lake Mills
High Schools Lake Mills
School District Lake Mills Area
Read Less

Copyright 2024 Multiple Listing Service, Inc. - All Rights Reserved
GET MORE INFORMATION





