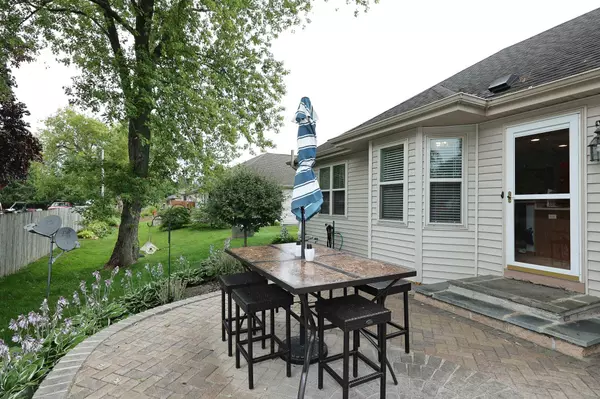Bought with Nested Real Estate LLC
For more information regarding the value of a property, please contact us for a free consultation.
5014 Charles St Caledonia, WI 53402
Want to know what your home might be worth? Contact us for a FREE valuation!

Our team is ready to help you sell your home for the highest possible price ASAP
Key Details
Sold Price $275,000
Property Type Condo
Listing Status Sold
Purchase Type For Sale
Square Footage 1,683 sqft
Price per Sqft $163
MLS Listing ID 1888329
Sold Date 09/27/24
Style Ranch,Side X Side
Bedrooms 3
Full Baths 2
Condo Fees $200
Year Built 2004
Annual Tax Amount $4,556
Tax Year 2023
Property Description
Perfect single family alternative! This 3 bedroom, 2 full bath side-by-side ranch condo shares only one garage wall allowing for windows on all four sides! Large, open concept living/dining combo with gas fireplace and abundant natural light. Roomy eat-in kitchen has a bay window, loads of cabinet space and a breakfast bar! Primary bedroom has tray ceiling, walk-in closet, separate shower and tub plus double sinks! 2 additional bedrooms, another bath and a laundry room complete the main floor. 2-car garage plus driveway space, full basement. Sunny, custom stone patio with built in grill right off the kitchen makes it a great place to unwind. Nice unobstructed view too! Easy commute, close to shopping, dining and more! Come see this terrific value and welcome home! Priced for fast sale!
Location
State WI
County Racine
Zoning RES PUD
Rooms
Basement Full, Poured Concrete
Interior
Heating Natural Gas
Cooling Central Air, Forced Air
Flooring No
Appliance Dishwasher, Disposal, Dryer, Microwave, Oven, Range, Refrigerator, Washer
Exterior
Exterior Feature Vinyl
Garage Private Garage
Garage Spaces 2.0
Amenities Available Common Green Space
Accessibility Bedroom on Main Level, Full Bath on Main Level, Laundry on Main Level, Open Floor Plan, Stall Shower
Building
Unit Features Gas Fireplace,In-Unit Laundry,Kitchen Island,Patio/Porch,Private Entry,Walk-In Closet(s)
Entry Level 1 Story
Schools
School District Racine Unified
Others
Pets Allowed Y
Pets Description 1 Dog OK, Cat(s) OK
Read Less

Copyright 2024 Multiple Listing Service, Inc. - All Rights Reserved
GET MORE INFORMATION





