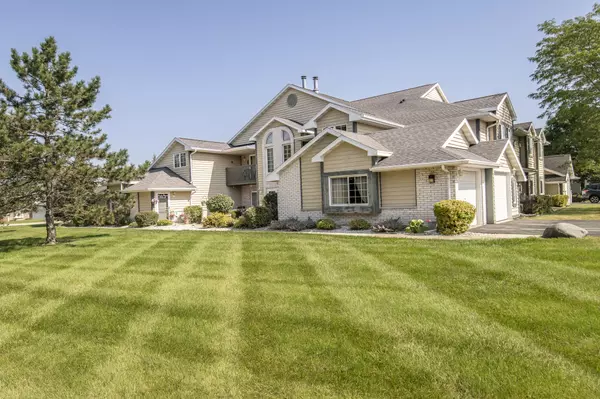Bought with First Weber Inc - Menomonee Falls
For more information regarding the value of a property, please contact us for a free consultation.
W240N2520 E Parkway Meadow Cir Unit 3 Pewaukee, WI 53072
Want to know what your home might be worth? Contact us for a FREE valuation!

Our team is ready to help you sell your home for the highest possible price ASAP
Key Details
Sold Price $265,000
Property Type Condo
Listing Status Sold
Purchase Type For Sale
Square Footage 1,178 sqft
Price per Sqft $224
MLS Listing ID 1889132
Sold Date 09/20/24
Style Two Story
Bedrooms 2
Full Baths 2
Condo Fees $180
Year Built 1996
Annual Tax Amount $1,724
Tax Year 2023
Property Description
Well maintained FIRST FLOOR condo checks many boxes. Low condo fees and low taxes--check. Two bedrooms and 2 full baths w/main floor laundry--check. Attached 1.5 car garage w/storage space--check. Several updates--kitchen, furnace, dishwasher, water heater and microwave--check. Quaint patio for warm months, gas fireplace for colder months--check.I-94 to the south is close but traffic noise is so far. Capitol Drive to the north provides many stores, restaurants and alternative east/west commuting. This clean, comfortable condo feels like a single family home but no yard work and no snow removal. If you desire the lifestyle of a condo dweller with low taxes and fees, this one is for you.
Location
State WI
County Waukesha
Zoning Res.
Rooms
Basement None
Interior
Heating Natural Gas
Cooling Central Air, Forced Air
Flooring No
Appliance Dishwasher, Disposal, Dryer, Microwave, Oven, Range, Refrigerator, Washer
Exterior
Exterior Feature Brick, Wood
Garage 1 Space Assigned, Private Garage, Surface
Garage Spaces 1.5
Amenities Available Common Green Space
Accessibility Bedroom on Main Level, Full Bath on Main Level, Laundry on Main Level, Level Drive, Open Floor Plan, Ramped or Level Entrance
Building
Unit Features Cable TV Available,Gas Fireplace,Pantry,Patio/Porch,Wood or Sim. Wood Floors
Entry Level 1 Story
Schools
Middle Schools Asa Clark
High Schools Pewaukee
School District Pewaukee
Others
Pets Allowed Y
Pets Description 1 Dog OK, Cat(s) OK
Read Less

Copyright 2024 Multiple Listing Service, Inc. - All Rights Reserved
GET MORE INFORMATION





