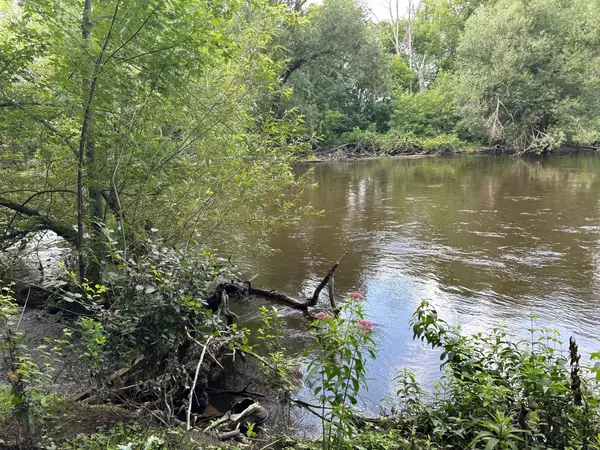Bought with Riverwest Realty Milwaukee
For more information regarding the value of a property, please contact us for a free consultation.
11421 N Parkview Dr Mequon, WI 53092
Want to know what your home might be worth? Contact us for a FREE valuation!

Our team is ready to help you sell your home for the highest possible price ASAP
Key Details
Sold Price $390,000
Property Type Single Family Home
Listing Status Sold
Purchase Type For Sale
Square Footage 1,544 sqft
Price per Sqft $252
Subdivision Mequon Country Estates
MLS Listing ID 1883771
Sold Date 09/27/24
Style 1 Story
Bedrooms 3
Full Baths 1
Half Baths 2
Year Built 1955
Annual Tax Amount $4,011
Tax Year 2022
Lot Size 1.080 Acres
Acres 1.08
Lot Dimensions 101x431.05x101x428.07
Property Description
Original owner selling this River front contemporary home, with vaulted ceiling and a fireplace in Living room and full wall of windows looking over the parklike backyard to Milwaukee river . Lots of potential and opportunity to be a beautiful home again. Excellent location, lots of hardwood floors, original bathrooms boast of the tile work of yesteryear. Spacious master bedroom with double closets and built in dressers. Built in china cabinet in Dining room open to Living room. First floor laundry. Cute powder room with tile. Lower level rec room and fireplace, mechanical room, 2nd kitchen and powder room, plus storage room. Mature trees line the lot. many deer love this hideaway. bein sold in AS IS condition
Location
State WI
County Ozaukee
Zoning res
Body of Water Milwaukee River
Rooms
Basement Full, Partially Finished, Sump Pump
Interior
Interior Features 2 or more Fireplaces, Natural Fireplace, Vaulted Ceiling(s), Wood or Sim. Wood Floors
Heating Natural Gas
Cooling Radiant
Flooring Yes
Appliance Cooktop, Disposal, Dryer, Oven, Range, Refrigerator, Washer, Water Softener Owned, Window A/C
Exterior
Exterior Feature Wood
Garage Electric Door Opener
Garage Spaces 2.5
Waterfront Description River
Accessibility Bedroom on Main Level, Full Bath on Main Level, Laundry on Main Level
Building
Lot Description View of Water, Wooded
Water River
Architectural Style Contemporary, Ranch
Schools
High Schools Homestead
School District Mequon-Thiensville
Read Less

Copyright 2024 Multiple Listing Service, Inc. - All Rights Reserved
GET MORE INFORMATION





