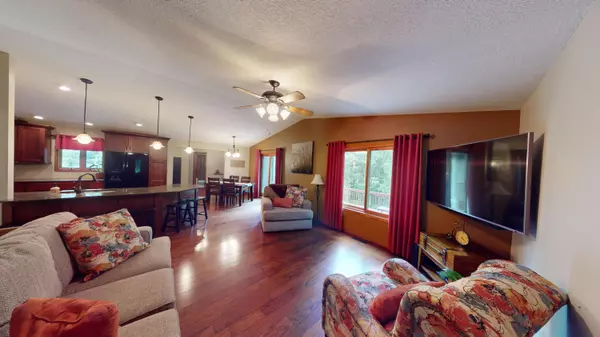Bought with Bi-State Realty & Appraisals
For more information regarding the value of a property, please contact us for a free consultation.
N13045 West Prairie Rd Trempealeau, WI 54661
Want to know what your home might be worth? Contact us for a FREE valuation!

Our team is ready to help you sell your home for the highest possible price ASAP
Key Details
Sold Price $350,000
Property Type Single Family Home
Listing Status Sold
Purchase Type For Sale
Square Footage 2,480 sqft
Price per Sqft $141
MLS Listing ID 1886767
Sold Date 09/27/24
Style Bi-Level
Bedrooms 3
Full Baths 2
Half Baths 1
Year Built 1983
Annual Tax Amount $4,712
Tax Year 2023
Lot Size 1.100 Acres
Acres 1.1
Property Description
Nestled in the serene woods near the Mississippi River, Perrot Park & the State Bike Trail is this updated bi-level home that offers a blend of modern comfort & natural tranquility. Main level has two, 1 car garages, laundry, den/office, & family rm w/newer carpet. Upper level boasts cathedral ceilings, hardwood floors, fresh paint, new carpeting & outdoor living on the large deck & covered screened porch over looking the tree lined backyd. Newly remodeled kitchen w/quartz counters & island, soft close cabs, & din/breakfast nook, formal liv rm, 2 bdrms & full bath w/skylite. Mst bdrm on opposite end for privacy w/ensuite full bath, & an office/dining rm w/covered screened porch for fresh morning crisp air. A 60X40 pole shed +0.33 acres is available for an additional money!
Location
State WI
County Trempealeau
Zoning Residential
Rooms
Basement 8+ Ceiling, Full, Partially Finished, Poured Concrete
Interior
Interior Features Cable TV Available, High Speed Internet, Kitchen Island, Pantry, Skylight, Split Bedrooms, Vaulted Ceiling(s), Wood or Sim. Wood Floors
Heating Natural Gas
Cooling Central Air, Forced Air
Flooring No
Appliance Dishwasher, Microwave, Oven, Range, Refrigerator
Exterior
Exterior Feature Aluminum/Steel, Wood
Garage Access to Basement, Built-in under Home, Electric Door Opener
Garage Spaces 2.0
Building
Lot Description Rural, Wooded
Architectural Style Raised Ranch
Schools
Elementary Schools Trempealeau
Middle Schools Gale-Ettrick-Tremp
High Schools Gale-Ettrick-Tremp
School District Galesville-Ettrick-Trempealeau
Read Less

Copyright 2024 Multiple Listing Service, Inc. - All Rights Reserved
GET MORE INFORMATION





