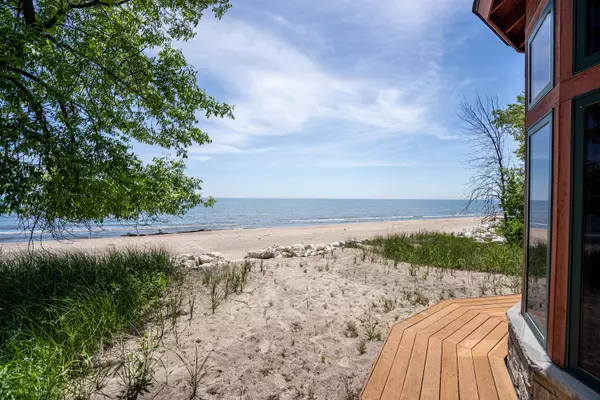Bought with Compass RE WI-Tosa
For more information regarding the value of a property, please contact us for a free consultation.
9606 S Sandwood Ln Wilson, WI 53070
Want to know what your home might be worth? Contact us for a FREE valuation!

Our team is ready to help you sell your home for the highest possible price ASAP
Key Details
Sold Price $2,350,000
Property Type Single Family Home
Listing Status Sold
Purchase Type For Sale
Square Footage 7,113 sqft
Price per Sqft $330
MLS Listing ID 1880252
Sold Date 09/30/24
Style Multi-Level
Bedrooms 4
Full Baths 3
Half Baths 1
Year Built 2006
Annual Tax Amount $18,785
Tax Year 2023
Lot Size 2.700 Acres
Acres 2.7
Property Description
Stunning views & spectacular features adorn this beautiful home on the shores of Lake Michigan. A rare opportunity to own 170' of private sandy beachfront is yours with this 2006 built masterpiece. A private drive leads to this secluded oasis with a chef's kitchen, magnificent vaulted dining room with a double sided natural fireplace & a turret room for breathtaking views of the lake. The upper level contains 4 bedrooms & bonus game room. A luxurious master suite features a balcony with more lake views. A third floor scenic room makes a great place to relax & take in the picturesque setting. The lower level features a kitchenette, theater & fitness room for all your fun & entertaining needs. All conveniently located within 1 hour from Milwaukee & just over 2 hours from Downtown Chicago.
Location
State WI
County Sheboygan
Zoning Res
Body of Water Lake Michigan
Rooms
Basement 8+ Ceiling, Crawl Space, Finished, Full, Poured Concrete, Shower, Sump Pump
Interior
Interior Features Cable TV Available, High Speed Internet, Intercom/Music, Kitchen Island, Natural Fireplace, Split Bedrooms, Vaulted Ceiling(s), Walk-In Closet(s), Wet Bar, Wood or Sim. Wood Floors
Heating Oil, Propane Gas
Cooling Central Air, In Floor Radiant, Multiple Units, Other, Radiant, Zoned Heating
Flooring Yes
Appliance Cooktop, Dishwasher, Disposal, Dryer, Microwave, Oven, Refrigerator, Washer, Water Softener Owned
Exterior
Exterior Feature Low Maintenance Trim, Stone, Wood
Garage Electric Door Opener, Heated
Garage Spaces 3.5
Waterfront Description Lake
Accessibility Elevator/Chair Lift, Grab Bars in Bath, Level Drive, Open Floor Plan, Stall Shower
Building
Lot Description View of Water, Wetlands, Wooded
Water Lake
Architectural Style Contemporary
Schools
Elementary Schools Oostburg
Middle Schools Oostburg
High Schools Oostburg
School District Oostburg
Read Less

Copyright 2024 Multiple Listing Service, Inc. - All Rights Reserved
GET MORE INFORMATION





