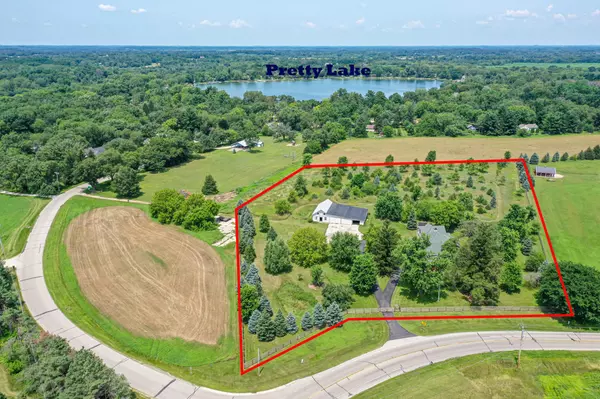Bought with RE/MAX Lakeside-South
For more information regarding the value of a property, please contact us for a free consultation.
S53W37620 County Road CI - Ottawa, WI 53118
Want to know what your home might be worth? Contact us for a FREE valuation!

Our team is ready to help you sell your home for the highest possible price ASAP
Key Details
Sold Price $825,000
Property Type Single Family Home
Listing Status Sold
Purchase Type For Sale
Square Footage 3,886 sqft
Price per Sqft $212
MLS Listing ID 1882637
Sold Date 09/30/24
Style 1.5 Story,2 Story
Bedrooms 4
Full Baths 3
Half Baths 1
Year Built 1880
Annual Tax Amount $5,765
Tax Year 2023
Lot Size 5.120 Acres
Acres 5.12
Property Description
Fully fenced property w/outbuilding on over 5 acres! This 1800's farmhouse, renovated in 2009, blends classic charm with modern amenities. Large 2-story FP w/heatilator & gas log starter. GR flows into spacious kitchen. Alder cabinets, copper sink, Viking refrigerator & range w/pot filler, & Kohler fixtures. Main floor laundry has stacked washer/dryer, sink & additional storage. Primary BR offers sitting area & WIC. Finished LL features half BA, rec room & egress windows. Amazing storage space in the approx. 48x65 combo barn/pole barn w/a few old horse stalls. Wander trails on your private land or head to Pretty Lake for a day of boating. Updates since 2022: fenced yard w/electric gate, Kohler vanities, faucets, other fixtures, water softener, remodeled laundry, carpeting.
Location
State WI
County Waukesha
Zoning RES
Rooms
Basement Block, Full, Full Size Windows, Stone, Walk Out/Outer Door
Interior
Interior Features Kitchen Island, Natural Fireplace, Pantry, Walk-In Closet(s), Wood or Sim. Wood Floors
Heating Natural Gas
Cooling Central Air, Forced Air
Flooring No
Appliance Dishwasher, Dryer, Range, Refrigerator, Washer, Water Softener Owned
Exterior
Exterior Feature Stone, Vinyl
Garage Electric Door Opener
Garage Spaces 2.5
Accessibility Bedroom on Main Level, Laundry on Main Level, Open Floor Plan
Building
Lot Description Fenced Yard
Architectural Style Farm House
Schools
Middle Schools Kettle Moraine
High Schools Kettle Moraine
School District Kettle Moraine
Read Less

Copyright 2024 Multiple Listing Service, Inc. - All Rights Reserved
GET MORE INFORMATION





