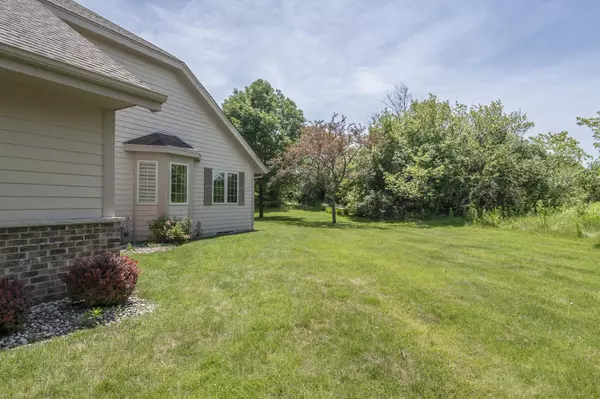Bought with Keller Williams Realty-Milwaukee North Shore
For more information regarding the value of a property, please contact us for a free consultation.
7177 W Mequon Trail Rd Mequon, WI 53092
Want to know what your home might be worth? Contact us for a FREE valuation!

Our team is ready to help you sell your home for the highest possible price ASAP
Key Details
Sold Price $549,900
Property Type Condo
Listing Status Sold
Purchase Type For Sale
Square Footage 3,120 sqft
Price per Sqft $176
Subdivision Windsor Estates
MLS Listing ID 1880855
Sold Date 09/30/24
Style Ranch,Side X Side
Bedrooms 3
Full Baths 3
Condo Fees $400
Year Built 2004
Annual Tax Amount $4,855
Tax Year 2023
Property Description
It's not everyday a unit in tucked away Windsor Estates becomes available! This beautifully remodeled 3 bedroom 3 bath condo is an absolute treasure, and features updates throughout including new quartz countertops, luxury vinyl plank flooring, carpet and more! Considering the power was out for this photoshoot, you can see this unit is boasting with natural light! It's thoughtful floor plan offers a cathedral ceiling great room with gas fireplace, generously sized bedrooms and a huge finished basement that offers a bonus/office room and full bath. Outside, enjoy the serenity of a private patio that backs up to a conservancy! That's right, this unit sits on the end of a cul-du-sac, making traffic and noise an odd occurrence. Don't miss this one... it won't last long!
Location
State WI
County Ozaukee
Zoning RES
Rooms
Basement 8+ Ceiling, Full, Partially Finished, Poured Concrete, Sump Pump
Interior
Heating Natural Gas
Cooling Central Air, Forced Air
Flooring No
Appliance Dishwasher, Disposal, Dryer, Microwave, Oven, Range, Refrigerator, Washer, Water Softener Owned
Exterior
Exterior Feature Brick, Fiber Cement
Garage 2 or more Spaces Assigned, Opener Included, Private Garage
Garage Spaces 2.5
Amenities Available Common Green Space
Accessibility Bedroom on Main Level, Full Bath on Main Level, Laundry on Main Level, Open Floor Plan
Building
Unit Features Cable TV Available,Gas Fireplace,High Speed Internet,In-Unit Laundry,Pantry,Patio/Porch,Private Entry,Vaulted Ceiling(s),Walk-In Closet(s),Wood or Sim. Wood Floors
Entry Level 1 Story
Schools
Elementary Schools Wilson
Middle Schools Steffen
High Schools Homestead
School District Mequon-Thiensville
Others
Pets Allowed Y
Pets Description 1 Dog OK, 2 Dogs OK, Breed Restrictions, Cat(s) OK, Small Pets OK
Read Less

Copyright 2024 Multiple Listing Service, Inc. - All Rights Reserved
GET MORE INFORMATION





