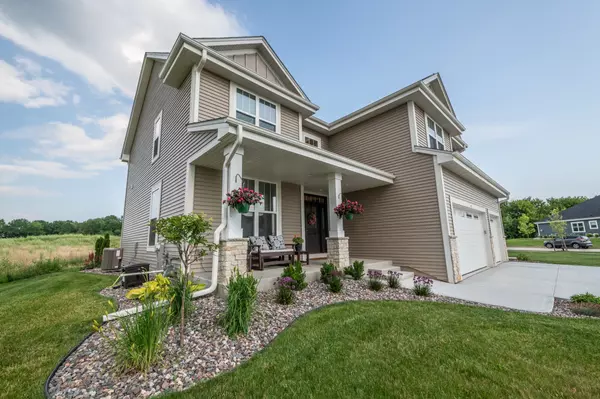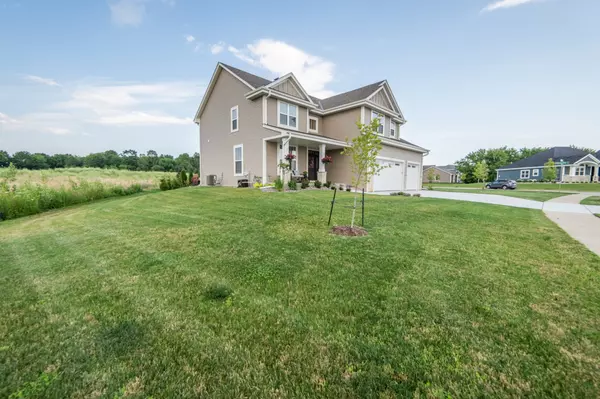Bought with Keller Williams Realty-Lake Country
For more information regarding the value of a property, please contact us for a free consultation.
461 Reeds Dr West Bend, WI 53095
Want to know what your home might be worth? Contact us for a FREE valuation!

Our team is ready to help you sell your home for the highest possible price ASAP
Key Details
Sold Price $510,000
Property Type Single Family Home
Listing Status Sold
Purchase Type For Sale
Square Footage 2,759 sqft
Price per Sqft $184
Subdivision Creekside #4
MLS Listing ID 1883483
Sold Date 09/30/24
Style 2 Story
Bedrooms 4
Full Baths 2
Half Baths 1
Year Built 2023
Annual Tax Amount $4,992
Tax Year 2023
Lot Size 0.270 Acres
Acres 0.27
Property Description
2023 built, 2-story, 4 BR 2.5 BA, 3 car GA home. Professionally landscaped .27 acre lot, concrete driveway & walkway to front entry, & concrete backyard patio. Dramatic foyer. Kitchen design boasts staggered white cabinets with crown moulding, pantry closet, private planning area, & island. Kitchen opens to the great room with gas fireplace. 1st floor mud room with functional cubbies. Main floor office & half bath. Primary BR with vaulted ceilings, 2 WIC, private BA with corner ceramic tiled walk in shower & double vanity sink. 2nd floor laundry with cabinets & closet. The add'l 3 BRs are spacious, & each have WIC. LL waits to be transformed with full sized window & rough plumbing for a future 3rd full BA. Before you build, check out this 2737 sq ft home.
Location
State WI
County Washington
Zoning RES
Rooms
Basement Full, Full Size Windows, Poured Concrete, Radon Mitigation, Stubbed for Bathroom, Sump Pump
Interior
Interior Features Gas Fireplace, Kitchen Island, Pantry, Vaulted Ceiling(s), Walk-In Closet(s), Wood or Sim. Wood Floors
Heating Natural Gas
Cooling Central Air, Forced Air
Flooring Unknown
Appliance Dishwasher, Disposal, Dryer, Microwave, Oven, Range, Refrigerator, Washer, Water Softener Owned
Exterior
Exterior Feature Low Maintenance Trim, Stone, Vinyl
Garage Electric Door Opener
Garage Spaces 3.0
Accessibility Open Floor Plan, Stall Shower
Building
Lot Description Sidewalk
Architectural Style Other
Schools
Middle Schools Badger
School District West Bend
Read Less

Copyright 2024 Multiple Listing Service, Inc. - All Rights Reserved
GET MORE INFORMATION





