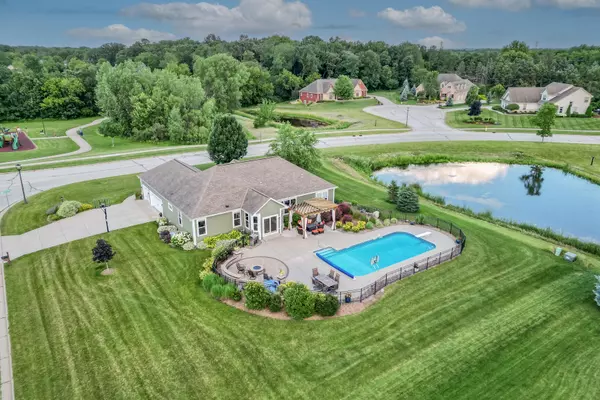Bought with LG Unlimited, LLC
For more information regarding the value of a property, please contact us for a free consultation.
W245N7335 Stonefield Dr Sussex, WI 53089
Want to know what your home might be worth? Contact us for a FREE valuation!

Our team is ready to help you sell your home for the highest possible price ASAP
Key Details
Sold Price $696,000
Property Type Single Family Home
Listing Status Sold
Purchase Type For Sale
Square Footage 2,254 sqft
Price per Sqft $308
Subdivision Stonewood Estates
MLS Listing ID 1882129
Sold Date 09/27/24
Style 1 Story
Bedrooms 3
Full Baths 2
Half Baths 1
HOA Fees $14/ann
Year Built 2013
Annual Tax Amount $7,381
Tax Year 2023
Lot Size 0.690 Acres
Acres 0.69
Property Description
Welcome to your stunning 3-bed, 2.5-bath ranch in the Hamilton School District, nestled beside a serene pond. This split bedroom layout ensures privacy & spaciousness. You'll love the open concept with trayed ceilings & teak floors throughout. Large bedrooms offer ample space, western-facing windows provide stunning views of the backyard oasis. The large yard features an inground pool surrounded by beautiful landscaping, a pergola with flowing curtains & sunshades make this a peaceful retreat. Relax & enjoy the sunsets while ending your day on the paver patio with a cozy fire. Designed for relaxation & entertainment, this home blends comfort & elegance, offering everything you've dreamed of. Welcome to your new home, where every day feels like a peaceful retreat in your own private oasis.
Location
State WI
County Waukesha
Zoning res
Rooms
Basement 8+ Ceiling, Full, Stubbed for Bathroom, Sump Pump
Interior
Interior Features Cable TV Available, Gas Fireplace, High Speed Internet, Pantry, Split Bedrooms, Walk-In Closet(s), Wood or Sim. Wood Floors
Heating Natural Gas
Cooling Central Air, Forced Air
Flooring No
Appliance Dishwasher, Disposal, Dryer, Microwave, Range, Refrigerator, Washer, Water Softener Owned
Exterior
Exterior Feature Fiber Cement, Stone
Garage Electric Door Opener
Garage Spaces 3.0
Waterfront Description Pond
Accessibility Bedroom on Main Level, Full Bath on Main Level, Laundry on Main Level, Open Floor Plan, Stall Shower
Building
Lot Description Adjacent to Park/Greenway, Corner Lot, Fenced Yard, View of Water
Water Pond
Architectural Style Ranch
Schools
Elementary Schools Woodside
Middle Schools Templeton
High Schools Hamilton
School District Hamilton
Read Less

Copyright 2024 Multiple Listing Service, Inc. - All Rights Reserved
GET MORE INFORMATION





