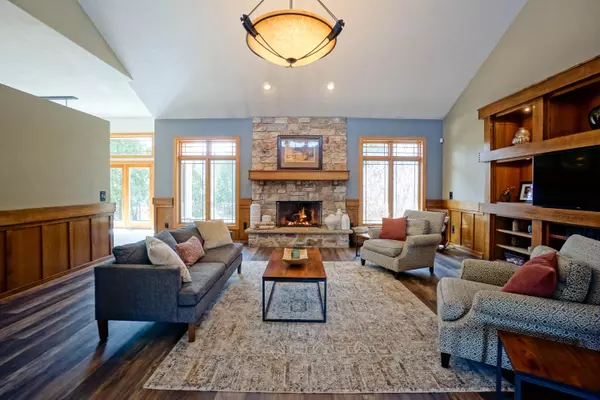Bought with The Realty Company, LLC
For more information regarding the value of a property, please contact us for a free consultation.
605 N Ponderosa Dr Hartland, WI 53029
Want to know what your home might be worth? Contact us for a FREE valuation!

Our team is ready to help you sell your home for the highest possible price ASAP
Key Details
Sold Price $960,000
Property Type Single Family Home
Listing Status Sold
Purchase Type For Sale
Square Footage 5,400 sqft
Price per Sqft $177
Subdivision Bristlecone Pines
MLS Listing ID 1871545
Sold Date 09/27/24
Style 1 Story
Bedrooms 4
Full Baths 4
HOA Fees $62/ann
Year Built 2000
Annual Tax Amount $8,794
Tax Year 2022
Lot Size 0.430 Acres
Acres 0.43
Property Description
Exceptional ranch home with 5000+ sq ft of living space in Hartland's Bristlecone Pines! Lot offers mature trees and landscaping. Excellent curb appeal with the partial stone exterior. Interior offers vaulted great room with gas fireplace. Updated gourmet kitchen has all the upgrades. Back dining area overlooks patio and back yard. 4 BR's and 3 full baths on main level. Master suite offers large master bath featuring dual sink vanity, oversized tile shower, and jetted tub. Amazing lower level is beautifully finished with a family room, rec/game room, office, exercise room, play room, and full bath with relaxing sauna. Plenty of additional storage space. Staircase from lower level to 3+ car garage. Private back yard with fenced-in area. Great neighborhood and convenient location!
Location
State WI
County Waukesha
Zoning Residential
Rooms
Basement 8+ Ceiling, Finished, Full, Shower
Interior
Interior Features Cable TV Available, Gas Fireplace, Kitchen Island, Natural Fireplace, Pantry, Sauna, Split Bedrooms, Walk-In Closet(s), Wet Bar, Wood or Sim. Wood Floors
Heating Natural Gas
Cooling Central Air, Forced Air
Flooring No
Appliance Dishwasher, Dryer, Microwave, Oven, Range, Refrigerator, Washer, Water Softener Owned
Exterior
Exterior Feature Other, Stone, Wood
Garage Access to Basement, Electric Door Opener
Garage Spaces 3.5
Accessibility Bedroom on Main Level, Full Bath on Main Level, Laundry on Main Level, Open Floor Plan
Building
Lot Description Fenced Yard
Architectural Style Ranch
Schools
High Schools Arrowhead
School District Arrowhead Uhs
Read Less

Copyright 2024 Multiple Listing Service, Inc. - All Rights Reserved
GET MORE INFORMATION





