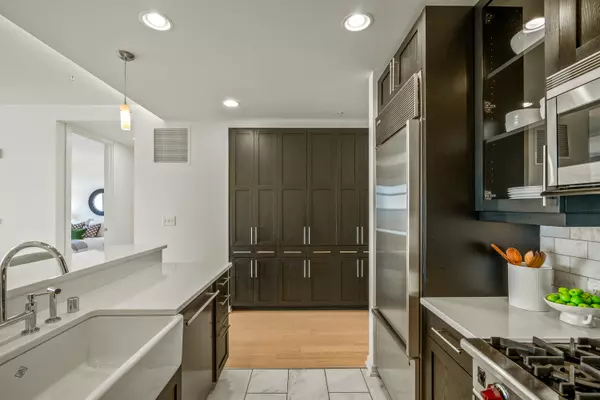Bought with Coldwell Banker Realty
For more information regarding the value of a property, please contact us for a free consultation.
1141 N Martin L King Jr Dr Unit 2802 Milwaukee, WI 53203
Want to know what your home might be worth? Contact us for a FREE valuation!

Our team is ready to help you sell your home for the highest possible price ASAP
Key Details
Sold Price $429,900
Property Type Condo
Listing Status Sold
Purchase Type For Sale
Square Footage 1,284 sqft
Price per Sqft $334
MLS Listing ID 1889779
Sold Date 10/03/24
Style Highrise: 6+ Stories
Bedrooms 2
Full Baths 1
Half Baths 1
Condo Fees $673
Year Built 2011
Annual Tax Amount $9,867
Tax Year 2023
Property Description
Welcome to the Moderne! Urban Luxury Living at its Finest! Located on the 28th floor, this modern 2 bedroom, 1.5 bath open concept home features 10 foot windows with breathtaking lake, city and river views, dramatic cove lighting, quartz countertops, Wolf & Sub-Zero appliances & beautiful wood floors. The private balcony serves as a wonderful oasis to enjoy your morning coffee or a glass of wine as the sun sets over our city. Then walk out your front door to enjoy restaurants, bars, concerts & games at the Deer District. Amenities include concierge services, fitness center, gathering room, heated underground parking & is a pet friendly building.
Location
State WI
County Milwaukee
Zoning RES
Rooms
Basement None
Interior
Heating Electric
Cooling Central Air, Forced Air, Heat Pump
Flooring No
Appliance Dishwasher, Disposal, Dryer, Microwave, Oven, Range, Refrigerator, Washer
Exterior
Exterior Feature Fiber Cement, Other
Garage Heated, Underground
Garage Spaces 1.0
Amenities Available Clubhouse, Elevator(s), Exercise Room, Security
Accessibility Bedroom on Main Level, Full Bath on Main Level, Laundry on Main Level, Open Floor Plan
Building
Unit Features Balcony,Cable TV Available,In-Unit Laundry,Walk-In Closet(s),Wood or Sim. Wood Floors
Entry Level 1 Story
Schools
School District Milwaukee
Others
Pets Allowed Y
Pets Description 1 Dog OK, 2 Dogs OK, Breed Restrictions, Cat(s) OK, Other Restrictions Apply, Small Pets OK, Weight Restrictions
Read Less

Copyright 2024 Multiple Listing Service, Inc. - All Rights Reserved
GET MORE INFORMATION





