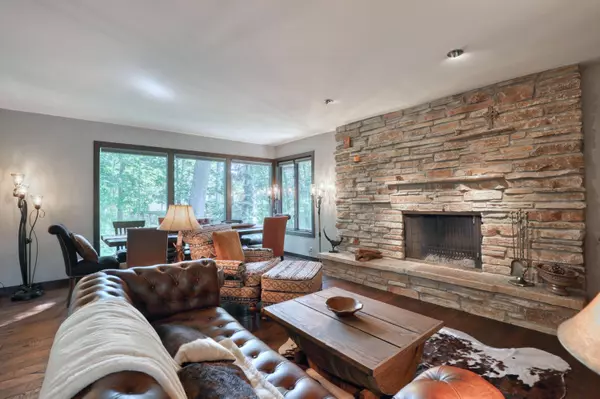Bought with EXP Realty, LLC~MKE
For more information regarding the value of a property, please contact us for a free consultation.
19621 Butler Ct Brookfield, WI 53045
Want to know what your home might be worth? Contact us for a FREE valuation!

Our team is ready to help you sell your home for the highest possible price ASAP
Key Details
Sold Price $818,000
Property Type Single Family Home
Listing Status Sold
Purchase Type For Sale
Square Footage 4,739 sqft
Price per Sqft $172
MLS Listing ID 1885015
Sold Date 10/02/24
Style 1 Story,Exposed Basement
Bedrooms 4
Full Baths 3
Half Baths 1
Year Built 1966
Annual Tax Amount $5,121
Tax Year 2023
Lot Size 0.820 Acres
Acres 0.82
Property Description
Welcome home to this stunning 1960's built renovated ranch with walkout lower level in Brookfield. Cross between Mid-Century modern and rustic lodge. HWF, vaulted ceilings, skylights, wooden beams, heated floors are only a few of the many features. This home is an entertainers dream with 3 natural stone fireplaces, family room off large kitchen with built-in grill and wet-bar. Boasting a spacious layout with 4 bedrooms and 3.5 bathrooms, this meticulously maintained home offers both comfort and classic appeal. Mature landscaping creates a private oasis with plenty of wildlife right off your patio. Extensive remodel in 2019 including roof, copper gutters, exterior paint, flooring, new kitchen, full bath, carpet, interior paint. Low taxes, located in Town of Brookfield!
Location
State WI
County Waukesha
Zoning RES
Rooms
Basement 8+ Ceiling, Finished, Full, Full Size Windows, Shower, Sump Pump, Walk Out/Outer Door
Interior
Interior Features 2 or more Fireplaces, Cable TV Available, High Speed Internet, Kitchen Island, Natural Fireplace, Skylight, Vaulted Ceiling(s), Walk-In Closet(s), Wet Bar, Wood or Sim. Wood Floors
Heating Natural Gas
Cooling Central Air, Forced Air, In Floor Radiant, Zoned Heating
Flooring No
Appliance Dishwasher, Disposal, Dryer, Microwave, Oven, Range, Refrigerator, Washer
Exterior
Exterior Feature Stone, Wood
Garage Electric Door Opener
Garage Spaces 2.5
Accessibility Bedroom on Main Level, Full Bath on Main Level, Laundry on Main Level, Level Drive, Open Floor Plan, Ramped or Level Entrance, Ramped or Level from Garage, Stall Shower
Building
Lot Description Cul-De-Sac, Wooded
Architectural Style Ranch
Schools
School District Waukesha
Read Less

Copyright 2024 Multiple Listing Service, Inc. - All Rights Reserved
GET MORE INFORMATION





