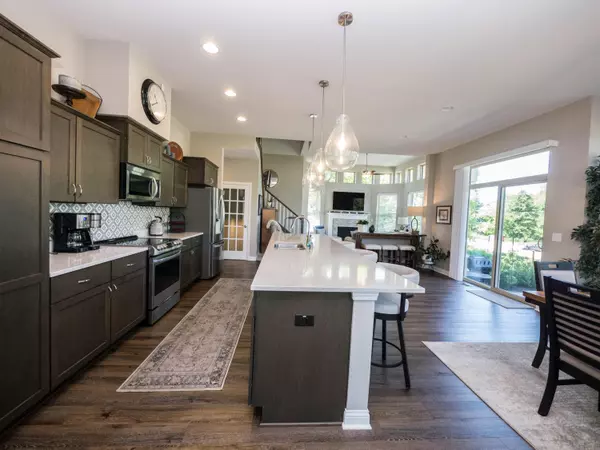Bought with First Weber Inc - Brookfield
For more information regarding the value of a property, please contact us for a free consultation.
21985 W North Ave Brookfield, WI 53045
Want to know what your home might be worth? Contact us for a FREE valuation!

Our team is ready to help you sell your home for the highest possible price ASAP
Key Details
Sold Price $585,000
Property Type Condo
Listing Status Sold
Purchase Type For Sale
Square Footage 2,723 sqft
Price per Sqft $214
MLS Listing ID 1884902
Sold Date 10/04/24
Style Side X Side
Bedrooms 3
Full Baths 3
Half Baths 1
Condo Fees $400
Year Built 2020
Annual Tax Amount $5,410
Tax Year 2023
Property Description
Quality & craftsmanship throughout this stunning, open concept, luxury Side x Side condo. Gorgeous kitchen w/custom staggered maple cabinetry & huge quartz island. 10' ceilings in kitchen/dinette w/LVP flooring. Inviting living room has 12' ceiling & stunning walls of windows, including upper transom & lovely GFP w/ stone surround. Main floor Master Suite has huge California WIC, dual vanity & walk-in tiled shower. Convenient 1st floor laundry & powder room complete the main level. Second floor has flexible loft/office space, second bedroom & full bathroom, perfect for guests. Finished lookout LL has family room w/electric fireplace & bar area, plus a fantastic flex space w/large walk-in closet, that can be a 3rd bedroom/den/office, still w/plenty of storage area, including a pantry area.
Location
State WI
County Waukesha
Zoning RES
Rooms
Basement 8+ Ceiling, Finished, Full, Full Size Windows, Partially Finished
Interior
Heating Natural Gas
Cooling Central Air, Forced Air
Flooring No
Appliance Dishwasher, Microwave, Water Softener Owned
Exterior
Exterior Feature Brick, Fiber Cement, Low Maintenance Trim
Garage Private Garage, Surface
Garage Spaces 2.0
Amenities Available Common Green Space, Walking Trail
Accessibility Bedroom on Main Level, Full Bath on Main Level, Laundry on Main Level, Open Floor Plan, Stall Shower
Building
Unit Features 2 or more Fireplaces,Gas Fireplace,In-Unit Laundry,Kitchen Island,Loft,Pantry,Patio/Porch,Private Entry,Vaulted Ceiling(s),Walk-In Closet(s),Wood or Sim. Wood Floors
Entry Level 1.5 Story,2 Story,End Unit
Schools
Elementary Schools Brookfield
Middle Schools Wisconsin Hills
High Schools Brookfield Central
School District Elmbrook
Others
Pets Allowed Y
Pets Description 1 Dog OK, 2 Dogs OK, Breed Restrictions, Cat(s) OK, Small Pets OK
Read Less

Copyright 2024 Multiple Listing Service, Inc. - All Rights Reserved
GET MORE INFORMATION





