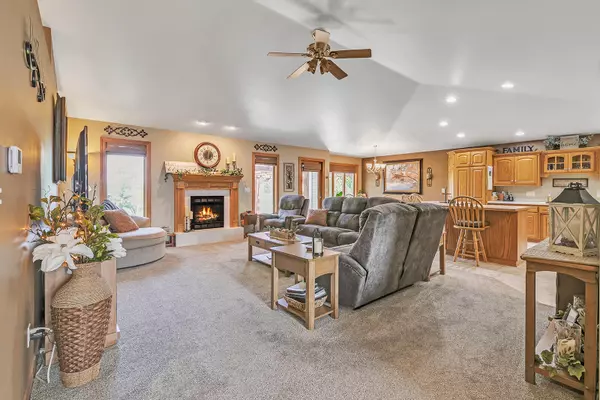Bought with Keller Williams-Manitowoc
For more information regarding the value of a property, please contact us for a free consultation.
926 Sarah Miles Ln Manitowoc, WI 54220
Want to know what your home might be worth? Contact us for a FREE valuation!

Our team is ready to help you sell your home for the highest possible price ASAP
Key Details
Sold Price $402,500
Property Type Single Family Home
Listing Status Sold
Purchase Type For Sale
Square Footage 2,416 sqft
Price per Sqft $166
Subdivision North Valley Subdivision
MLS Listing ID 1886777
Sold Date 10/04/24
Style 1 Story
Bedrooms 3
Full Baths 3
Year Built 2003
Annual Tax Amount $5,638
Tax Year 2023
Lot Size 0.300 Acres
Acres 0.3
Property Description
Stunning ranch home is ready for the next owner! Pride in ownership is evident in this 3 BR, 3 BA home. The vaulted ceiling and gas fireplace draw you into the main floor livingroom. Floor plan is spacious and open - from the kitchen, dining room and living room - enjoy it all!. Kitchen island and newer appliances will allow you to enjoy cooking while being part of family and friends in the LR and dining areas. Large primary suite with soaker tub, shower & WIC along with 2 nice sized bedrooms, full bath and laundry round out the main level. Lower level is a dream with the oversized family room, gas fireplace & bar along with a full bathroom! Enjoy outdoors-check this out! Sit under the pergola in the backyard and take in the gorgeous landscaping and privacy! 3+ attached garage
Location
State WI
County Manitowoc
Zoning Residential
Rooms
Basement 8+ Ceiling, Finished, Full, Shower
Interior
Interior Features 2 or more Fireplaces, Cable TV Available, Gas Fireplace, High Speed Internet, Kitchen Island, Pantry, Vaulted Ceiling(s), Walk-In Closet(s), Wet Bar, Wood or Sim. Wood Floors
Heating Natural Gas
Cooling Central Air, Forced Air, Radiant
Flooring No
Appliance Dishwasher, Dryer, Microwave, Oven, Range, Refrigerator, Washer
Exterior
Exterior Feature Brick, Vinyl
Garage Electric Door Opener, Heated
Garage Spaces 3.5
Accessibility Bedroom on Main Level, Full Bath on Main Level, Laundry on Main Level, Stall Shower
Building
Lot Description Cul-De-Sac, Sidewalk
Architectural Style Ranch
Schools
Elementary Schools Stangel
Middle Schools Wilson
High Schools Lincoln
School District Manitowoc
Read Less

Copyright 2024 Multiple Listing Service, Inc. - All Rights Reserved
GET MORE INFORMATION





