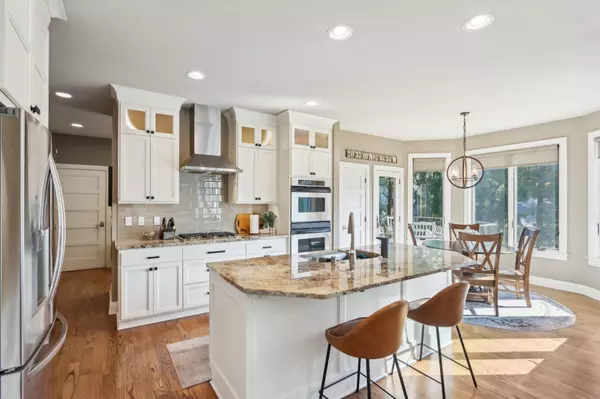Bought with Powers Realty Group
For more information regarding the value of a property, please contact us for a free consultation.
4494 S 121st St Greenfield, WI 53228
Want to know what your home might be worth? Contact us for a FREE valuation!

Our team is ready to help you sell your home for the highest possible price ASAP
Key Details
Sold Price $709,000
Property Type Single Family Home
Listing Status Sold
Purchase Type For Sale
Square Footage 3,615 sqft
Price per Sqft $196
MLS Listing ID 1888848
Sold Date 09/30/24
Style 2 Story
Bedrooms 3
Full Baths 3
Half Baths 1
Year Built 2000
Annual Tax Amount $11,184
Tax Year 2023
Lot Size 0.350 Acres
Acres 0.35
Property Description
Welcome to your DREAM HOME! This stunning 3 BR, 3.5 bath colonial nestled in upgraded subdivision, offering a perfect blend of amenities and timeless charm. Featuring tons of customizations, this home has a bright and sunny window filled living room that opens to gourmet kitchen with luxurious finishes throughout. Main floor has den, formal dining rm, laundry room and large deck complete with outdoor tv for warm nights. 2nd floor boasts three huge bedrooms and two full baths. Master suite is a show stopper! Walk in closet, luxurious master BA with steam shower, his her sinks, anti fog and back lit mirrors. LL is equally awesome. Family RM with custom cab, huge bar and entertainment space + office. In-ground sprinkling system. 3.5 garage! All Closet concepts. See upgrade list for more!
Location
State WI
County Milwaukee
Zoning 160 RES
Rooms
Basement 8+ Ceiling, Block, Full, Full Size Windows, Partially Finished, Shower, Sump Pump
Interior
Interior Features 2 or more Fireplaces, Cable TV Available, Gas Fireplace, High Speed Internet, Intercom/Music, Kitchen Island, Pantry, Walk-In Closet(s), Wet Bar, Wood or Sim. Wood Floors
Heating Natural Gas
Cooling Central Air, Forced Air
Flooring No
Appliance Cooktop, Dishwasher, Dryer, Microwave, Oven, Refrigerator, Washer
Exterior
Exterior Feature Brick, Wood
Garage Electric Door Opener
Garage Spaces 3.0
Accessibility Laundry on Main Level, Level Drive, Open Floor Plan, Stall Shower
Building
Architectural Style Colonial
Schools
Middle Schools Whitnall
High Schools Whitnall
School District Whitnall
Read Less

Copyright 2024 Multiple Listing Service, Inc. - All Rights Reserved
GET MORE INFORMATION





