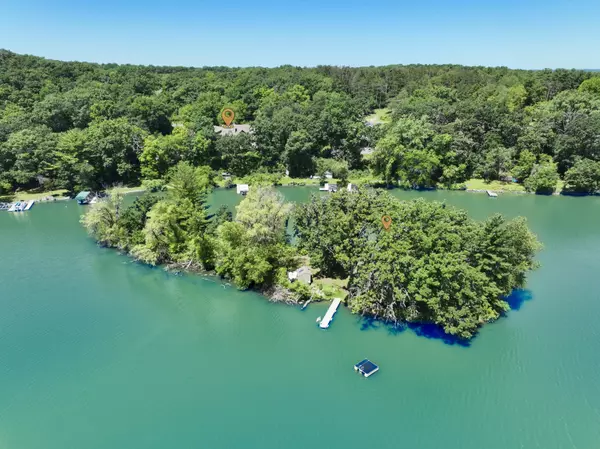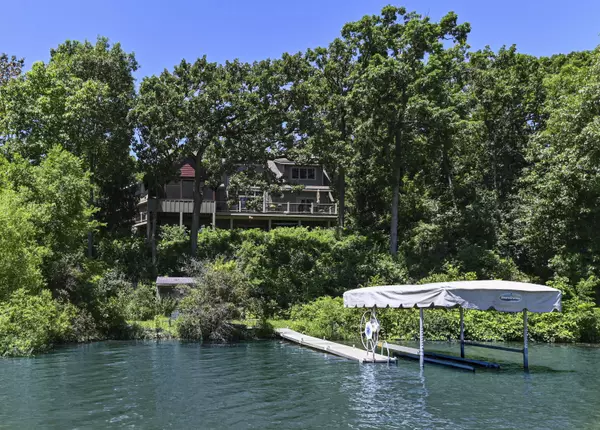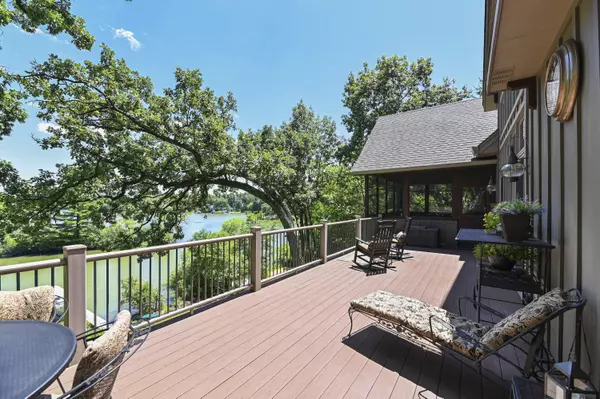Bought with Shorewest Realtors, Inc.
For more information regarding the value of a property, please contact us for a free consultation.
N7782 Kettle Moraine Dr Whitewater, WI 53190
Want to know what your home might be worth? Contact us for a FREE valuation!

Our team is ready to help you sell your home for the highest possible price ASAP
Key Details
Sold Price $1,670,000
Property Type Single Family Home
Listing Status Sold
Purchase Type For Sale
Square Footage 4,975 sqft
Price per Sqft $335
MLS Listing ID 1881373
Sold Date 10/04/24
Style 2 Story,Exposed Basement
Bedrooms 5
Full Baths 4
Half Baths 1
Year Built 2011
Annual Tax Amount $13,659
Tax Year 2023
Lot Size 0.740 Acres
Acres 0.74
Property Description
Once in a lifetime opportunity! This magnificent custom-built home with 157 ft of Rice Lake frontage includes its own private island with charming cabin. Every detail of this Ruebl Builders home evinces elegance & craftsmanship. Thoughtfully designed floor plan offers spaces for all ages and stages. You'll love the stunning lake views, soaring great room ceiling w/exposed beams & double-sided stone fireplace. The home boasts gorgeous hardwood floors and well-appointed chefs' kitchen. Multiple outdoor spaces for gatherings & relaxation.On the private island, your cabin awaits, fully turnkey w/2 beds, loft, kitchen, full bath, outdoor shower & screened porch. Perfect retreat for lake activities, hosting guests or your own serene escape. Book your private tour now.
Location
State WI
County Walworth
Zoning Res
Body of Water Rice
Rooms
Basement Full, Full Size Windows, Partially Finished, Poured Concrete, Walk Out/Outer Door
Interior
Interior Features Gas Fireplace, High Speed Internet, Natural Fireplace, Split Bedrooms, Wet Bar
Heating Natural Gas
Cooling Central Air, Forced Air
Flooring Unknown
Appliance Dryer, Oven, Range, Refrigerator, Washer, Water Softener Owned
Exterior
Exterior Feature Fiber Cement
Garage Electric Door Opener
Garage Spaces 2.5
Waterfront Description Boat Ramp/Lift,Lake,Pier
Accessibility Bedroom on Main Level, Full Bath on Main Level
Building
Water Boat Ramp/Lift, Lake, Pier
Architectural Style Contemporary
Schools
Elementary Schools Lakeview
Middle Schools Whitewater
High Schools Whitewater
School District Whitewater Unified
Read Less

Copyright 2024 Multiple Listing Service, Inc. - All Rights Reserved
GET MORE INFORMATION





