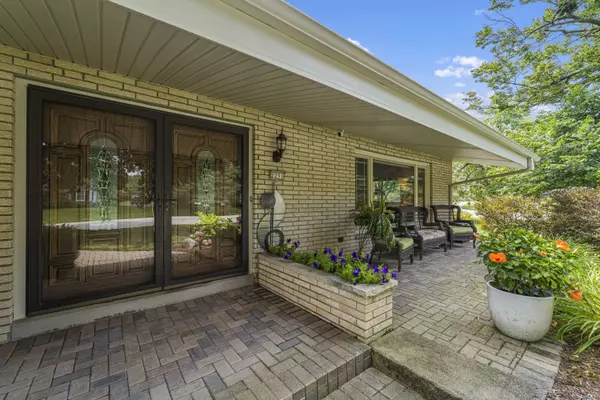Bought with Compass RE WI-Northshore
For more information regarding the value of a property, please contact us for a free consultation.
2251 W Kenboern Dr Glendale, WI 53209
Want to know what your home might be worth? Contact us for a FREE valuation!

Our team is ready to help you sell your home for the highest possible price ASAP
Key Details
Sold Price $550,000
Property Type Single Family Home
Listing Status Sold
Purchase Type For Sale
Square Footage 2,711 sqft
Price per Sqft $202
Subdivision River Edge
MLS Listing ID 1886626
Sold Date 10/04/24
Style Tri-Level
Bedrooms 4
Full Baths 2
Half Baths 1
Year Built 1961
Annual Tax Amount $7,527
Tax Year 2023
Lot Size 0.430 Acres
Acres 0.43
Property Description
Welcome to your dream home located in sought-after River Edge in Glendale. Unparalled beauty in this immacuate Tri-level rich with architectural details & a stunning interior. Comfortable & inviting floor plan that is perfect for everyday living & entertaining. Living room & dining room have soaring wood cathedral ceilings & large windows showcasing the lovely gardens. Wonderful cooks kitchen features abundant cabinetry, all appliances & sliding patio door which floods the space with natural light & connects the indoors with the beautiful professional landscaped perennial gardens & incredible brick patio. Upstairs are four roomy bedrooms with bamboo floors. Relax & unwind in the terrific family room where everyone will want to gather. Perfectly maintained & a home to fall in love with!
Location
State WI
County Milwaukee
Zoning RES
Rooms
Basement Block, Crawl Space, Finished, Partial, Shower, Sump Pump
Interior
Interior Features Cable TV Available, Natural Fireplace, Pantry, Vaulted Ceiling(s), Wood or Sim. Wood Floors
Heating Natural Gas
Cooling Central Air, In Floor Radiant, Multiple Units, Radiant
Flooring No
Appliance Dishwasher, Disposal, Dryer, Microwave, Oven, Range, Refrigerator, Washer
Exterior
Exterior Feature Brick, Vinyl
Garage Electric Door Opener
Garage Spaces 2.5
Building
Lot Description Corner Lot
Architectural Style Contemporary
Schools
Elementary Schools Parkway
Middle Schools Glen Hills
High Schools Nicolet
School District Nicolet Uhs
Read Less

Copyright 2024 Multiple Listing Service, Inc. - All Rights Reserved
GET MORE INFORMATION





