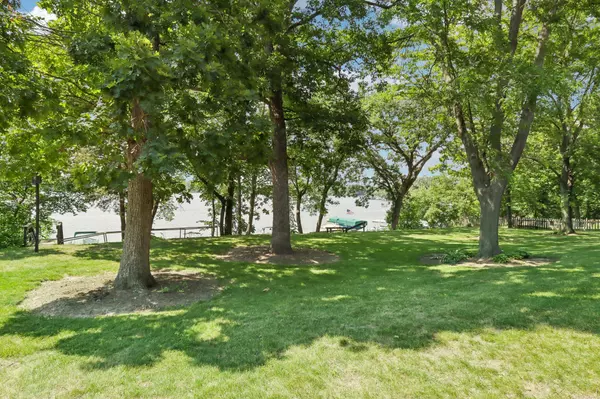Bought with @properties
For more information regarding the value of a property, please contact us for a free consultation.
6934 238th Ave Paddock Lake, WI 53168
Want to know what your home might be worth? Contact us for a FREE valuation!

Our team is ready to help you sell your home for the highest possible price ASAP
Key Details
Sold Price $340,000
Property Type Condo
Listing Status Sold
Purchase Type For Sale
Square Footage 1,245 sqft
Price per Sqft $273
MLS Listing ID 1880728
Sold Date 09/09/24
Style Two Story
Bedrooms 3
Full Baths 2
Condo Fees $272
Year Built 1987
Annual Tax Amount $4,350
Tax Year 2023
Property Description
Welcome to the Piers on Paddock Lake. Highly sought after lakefront condominium that has been completely renovated and shows like a model home. 3 bedrooms with the master suite being located on the 2nd floor and offering panoramic lake views. A sitting area as well as full bath complete the second floor. The kitchen is a work of art with the brand new cabinets, gleaming hard surface counters and a full SS appliance package. The Livingroom is nicely sized with a cozy fireplace and a slider that leads out to your lakeside balcony. The main floor bath is also newly remodeled. Move right in and start enjoying lake life on this extremely clean, full sport lake.
Location
State WI
County Kenosha
Zoning Residential
Body of Water Paddock Lake
Rooms
Basement None
Interior
Heating Electric
Cooling Radiant
Flooring No
Appliance Dishwasher, Dryer, Microwave, Range, Refrigerator, Washer
Exterior
Exterior Feature Wood
Garage Surface
Amenities Available Boat Dock
Waterfront Description Lake,Private Pier
Water Access Desc Lake,Private Pier
Accessibility Bedroom on Main Level, Full Bath on Main Level, Laundry on Main Level, Open Floor Plan, Stall Shower
Building
Unit Features Balcony,In-Unit Laundry,Kitchen Island,Loft,Natural Fireplace,Vaulted Ceiling(s),Wood or Sim. Wood Floors
Entry Level 2 Story
Water Lake, Private Pier
Schools
Elementary Schools Salem
High Schools Central
School District Salem
Others
Pets Allowed N
Pets Description 2 Dogs OK, Cat(s) OK, Weight Restrictions
Read Less

Copyright 2024 Multiple Listing Service, Inc. - All Rights Reserved
GET MORE INFORMATION





