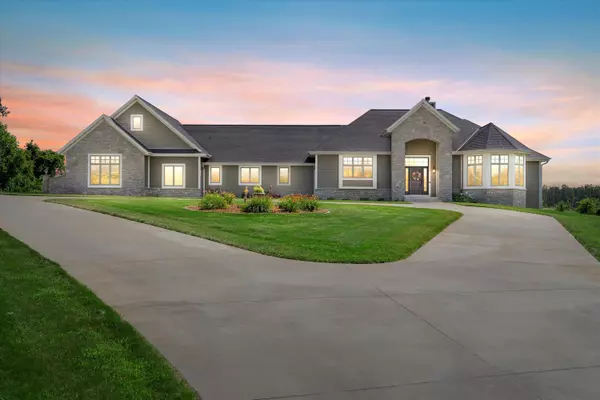Bought with Homestead Realty, Inc
For more information regarding the value of a property, please contact us for a free consultation.
2929 Mile View Rd West Bend, WI 53095
Want to know what your home might be worth? Contact us for a FREE valuation!

Our team is ready to help you sell your home for the highest possible price ASAP
Key Details
Sold Price $1,240,000
Property Type Single Family Home
Listing Status Sold
Purchase Type For Sale
Square Footage 5,657 sqft
Price per Sqft $219
MLS Listing ID 1887145
Sold Date 10/04/24
Style 1 Story,Exposed Basement
Bedrooms 3
Full Baths 4
Half Baths 1
Year Built 2012
Annual Tax Amount $5,346
Tax Year 2023
Lot Size 8.560 Acres
Acres 8.56
Property Description
As soon as you step into this stunning custom-built ranch home with full walk-out finished lower level, you'll be surrounded by light, open space, & stylish design. Walls of windows offer panoramic views of the serene backyard with 80' diameter private pond. No detail was spared when building this home, with the primary bedroom suite boasting his & hers walk-in-closets & a huge tile walk-in shower with rainfall & dual shower heads as well as dual sink vanity. If you love entertaining, this home is perfect for you! Walk-out basement features movie area with projector, wet bar, dry sauna, hot tub, full bathroom, full size windows & patio doors out to the stamped concrete patio. No steps coming into 4.5 car attached garage, 50 x 30 outbuilding has bathroom, urinal & walk-up storage area.
Location
State WI
County Washington
Zoning R-1N
Body of Water Private Pond
Rooms
Basement Finished, Full, Full Size Windows, Poured Concrete, Shower, Walk Out/Outer Door
Interior
Interior Features Central Vacuum, High Speed Internet, Hot Tub, Intercom/Music, Kitchen Island, Natural Fireplace, Pantry, Sauna, Security System, Split Bedrooms, Vaulted Ceiling(s), Walk-In Closet(s), Wet Bar, Wood or Sim. Wood Floors
Heating Natural Gas
Cooling Central Air, Forced Air, Whole House Fan, Zoned Heating
Flooring Partial
Appliance Cooktop, Dishwasher, Disposal, Dryer, Microwave, Other, Oven, Refrigerator, Washer, Water Softener Owned
Exterior
Exterior Feature Fiber Cement, Stone
Garage Access to Basement, Electric Door Opener, Heated
Garage Spaces 4.5
Waterfront Description Pond
Accessibility Bedroom on Main Level, Full Bath on Main Level, Laundry on Main Level, Level Drive, Open Floor Plan, Ramped or Level from Garage, Stall Shower
Building
Lot Description Rural, Wooded
Water Pond
Architectural Style Ranch
Schools
Elementary Schools Jackson
Middle Schools Badger
High Schools East
School District West Bend
Read Less

Copyright 2024 Multiple Listing Service, Inc. - All Rights Reserved
GET MORE INFORMATION





