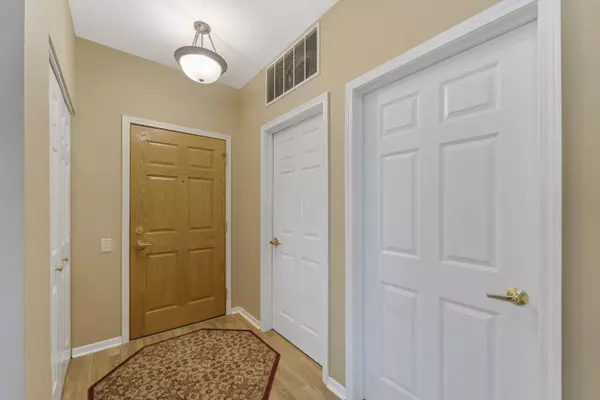Bought with EXIT Realty Horizons-Lake Country
For more information regarding the value of a property, please contact us for a free consultation.
7710 S 51st St Unit 106 Franklin, WI 53132
Want to know what your home might be worth? Contact us for a FREE valuation!

Our team is ready to help you sell your home for the highest possible price ASAP
Key Details
Sold Price $259,000
Property Type Condo
Listing Status Sold
Purchase Type For Sale
Square Footage 1,250 sqft
Price per Sqft $207
MLS Listing ID 1890920
Sold Date 10/08/24
Style Ranch,Two Story
Bedrooms 2
Full Baths 2
Condo Fees $300
Year Built 2006
Annual Tax Amount $3,233
Tax Year 2023
Property Description
This desirable ranch style, end unit condo, provides stair free access. and will not disappoint. The open concept, 2-bedroom, 2 full bath unit features newer LVP flooring, blinds and is freshly painted throughout. This unit has lots of windows that will delight you with the amount of light they bring in. The primary bedroom is spacious and boasts a full bath with a walk-in closet. The secondary bedroom is the perfect size for your guests. The unit also boast a 2nd full bath. The kitchen features a Breakfast bar, SS appliances, and a cozy dinette with access to the private patio where you can spend your time relaxing. There are 2 assigned underground parking spots included with this unit and a storage unit. This complex is for adults 55+ and over. Don't miss this one, see it today!
Location
State WI
County Milwaukee
Zoning Res
Rooms
Basement Full
Interior
Heating Natural Gas
Cooling Central Air, Forced Air
Flooring No
Appliance Dishwasher, Disposal, Dryer, Microwave, Oven, Range, Refrigerator, Washer
Exterior
Exterior Feature Brick
Garage 2 or more Spaces Assigned, Underground
Garage Spaces 2.0
Amenities Available Common Green Space, Elevator(s), Security, Walking Trail
Accessibility Bedroom on Main Level, Elevator/Chair Lift, Full Bath on Main Level, Laundry on Main Level, Level Drive, Open Floor Plan, Ramped or Level Entrance, Ramped or Level from Garage
Building
Unit Features Cable TV Available,In-Unit Laundry,Kitchen Island,Patio/Porch,Storage Lockers,Walk-In Closet(s),Wood or Sim. Wood Floors
Entry Level 1 Story
Schools
Middle Schools Forest Park
High Schools Franklin
School District Franklin Public
Others
Pets Allowed Y
Pets Description Small Pets OK
Read Less

Copyright 2024 Multiple Listing Service, Inc. - All Rights Reserved
GET MORE INFORMATION





