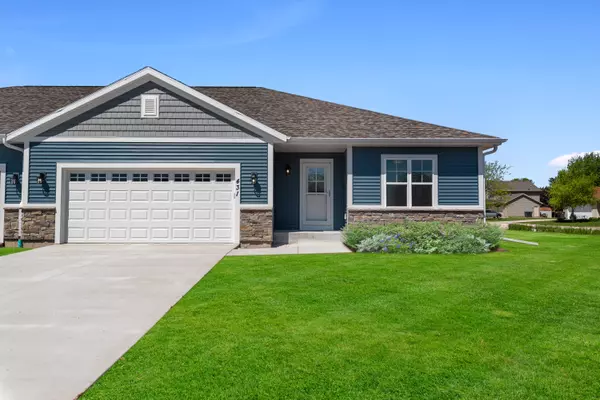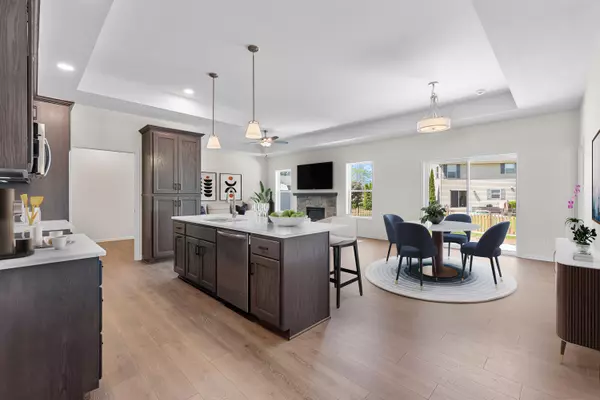Bought with Highland Development Co
For more information regarding the value of a property, please contact us for a free consultation.
433 Lindale St Belgium, WI 53004
Want to know what your home might be worth? Contact us for a FREE valuation!

Our team is ready to help you sell your home for the highest possible price ASAP
Key Details
Sold Price $379,900
Property Type Condo
Listing Status Sold
Purchase Type For Sale
Square Footage 1,508 sqft
Price per Sqft $251
MLS Listing ID 1881699
Sold Date 09/27/24
Style Ranch,Side X Side
Bedrooms 2
Full Baths 2
Year Built 2024
Tax Year 2024
Property Description
Quality NEW CONSTRUCTION by Highland Custom Homes LLC. BRAND NEW, low maintenance, ranch style, split bedroom duplex condo. Open floor plan with 8FT., 9 ft. & 10 ft. ceilings, custom made cabinetry, quartz countertops, ceramic tile backsplash, gas fireplace. Oversized 2.5 car garage. Huge basement with egress window and plumbing rough-ins. Concrete driveway, sidewalk and patio. Fully landscaped. This is a ''no monthly fee'' condo. The only shared expense is an annual insurance bill estimated at $800 per unit. Photos are from identical unit next door.
Location
State WI
County Ozaukee
Zoning RD-2
Rooms
Basement Full, Full Size Windows, Poured Concrete, Stubbed for Bathroom, Sump Pump
Interior
Heating Natural Gas
Cooling Central Air, Forced Air
Flooring No
Appliance Dishwasher, Disposal, Microwave
Exterior
Exterior Feature Aluminum/Steel, Low Maintenance Trim, Stone, Vinyl
Garage Opener Included, Private Garage
Garage Spaces 2.5
Amenities Available None
Accessibility Bedroom on Main Level, Full Bath on Main Level, Grab Bars in Bath, Laundry on Main Level, Open Floor Plan
Building
Unit Features Cable TV Available,Gas Fireplace,In-Unit Laundry,Kitchen Island,Pantry,Patio/Porch,Private Entry,Vaulted Ceiling(s),Walk-In Closet(s),Wood or Sim. Wood Floors
Entry Level 1 Story
Schools
Elementary Schools Cedar Grove-Belgium
Middle Schools Cedar Grove-Belgium
High Schools Cedar Grove-Belgium
School District Cedar Grove-Belgium Area
Others
Pets Allowed Y
Pets Description 1 Dog OK, 2 Dogs OK, Cat(s) OK, Small Pets OK, Weight Restrictions
Read Less

Copyright 2024 Multiple Listing Service, Inc. - All Rights Reserved
GET MORE INFORMATION





