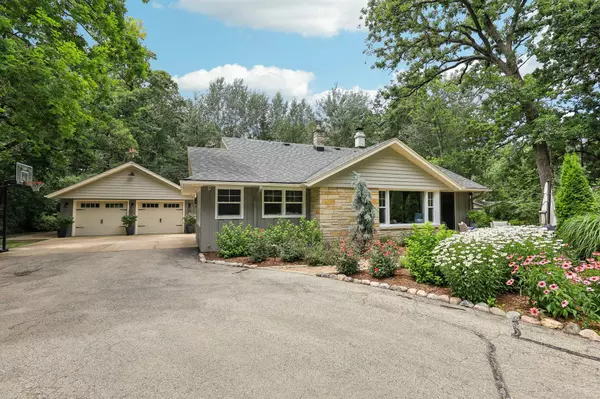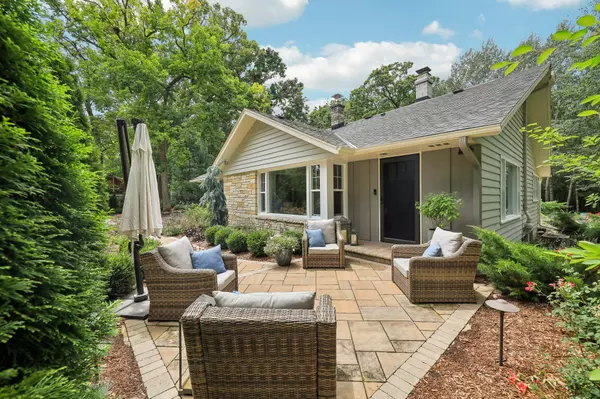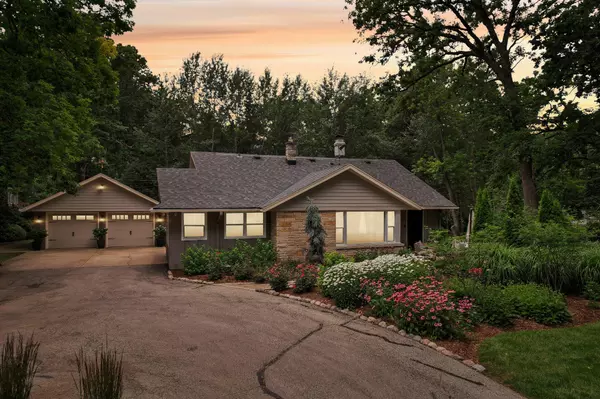Bought with Mahler Sotheby's International Realty
For more information regarding the value of a property, please contact us for a free consultation.
7181 S Scherrei Dr Franklin, WI 53132
Want to know what your home might be worth? Contact us for a FREE valuation!

Our team is ready to help you sell your home for the highest possible price ASAP
Key Details
Sold Price $559,000
Property Type Single Family Home
Listing Status Sold
Purchase Type For Sale
Square Footage 3,017 sqft
Price per Sqft $185
MLS Listing ID 1890604
Sold Date 10/09/24
Style 1.5 Story
Bedrooms 3
Full Baths 2
Year Built 1954
Annual Tax Amount $5,183
Tax Year 2023
Lot Size 0.900 Acres
Acres 0.9
Property Description
This charming home, on a large and secluded lot surrounded by mature trees, is the one you have been waiting for! With remodeled bathrooms, new windows and doors, updated flooring and light fixtures, and a spectacular kitchen remodel, this home is ready for you to move right in. A professionally installed paver walkway and patio leads you through lush landscaping to the front door. New hardwood floors and a natural fireplace welcome you as you enter. The kitchen has been tastefully updated, with high-end appliances and a breakfast bar. The yard is an oasis, with thoughtfully planted landscaping, garden beds, and a seating area for a fire pit. Finished basement provides a great place to escape, relax, or entertain. Secluded, yet close to everything you need. Make this home yours today!
Location
State WI
County Milwaukee
Zoning Residential
Rooms
Basement Block, Crawl Space, Finished, Full, Full Size Windows, Sump Pump
Interior
Interior Features Electric Fireplace, Natural Fireplace
Heating Natural Gas
Cooling Central Air, Radiant
Flooring No
Appliance Dishwasher, Dryer, Microwave, Oven, Range, Refrigerator, Washer
Exterior
Exterior Feature Stone, Wood
Garage Electric Door Opener, Heated
Garage Spaces 2.0
Accessibility Bedroom on Main Level, Full Bath on Main Level
Building
Lot Description Wooded
Architectural Style Cape Cod
Schools
Middle Schools Forest Park
High Schools Franklin
School District Franklin Public
Read Less

Copyright 2024 Multiple Listing Service, Inc. - All Rights Reserved
GET MORE INFORMATION





