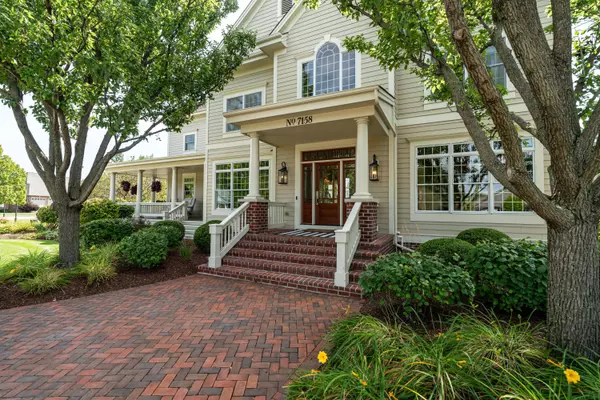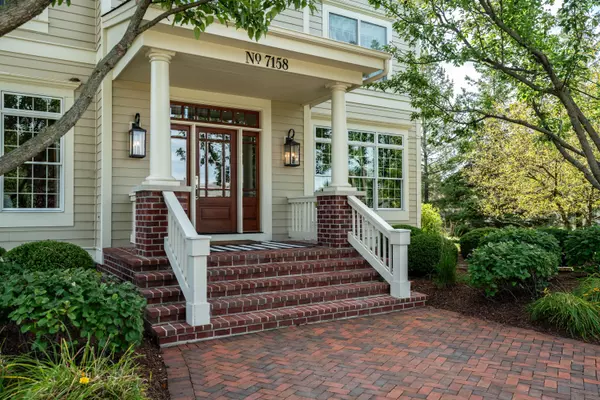Bought with Shorewest Realtors - South Metro
For more information regarding the value of a property, please contact us for a free consultation.
7158 S Cambridge Dr Franklin, WI 53132
Want to know what your home might be worth? Contact us for a FREE valuation!

Our team is ready to help you sell your home for the highest possible price ASAP
Key Details
Sold Price $1,575,000
Property Type Single Family Home
Listing Status Sold
Purchase Type For Sale
Square Footage 6,076 sqft
Price per Sqft $259
Subdivision Stone Hedge
MLS Listing ID 1890952
Sold Date 10/09/24
Style 2 Story
Bedrooms 4
Full Baths 4
Half Baths 2
HOA Fees $25/ann
Year Built 2003
Annual Tax Amount $23,106
Tax Year 2023
Lot Size 1.050 Acres
Acres 1.05
Property Description
Meticulously Maintained Hickory Hill Custom-Built Home! This is a Once-in-a-Lifetime Property that is Sure to Impress the Fussiest of Buyers. Upon Arrival... Inviting Brick Staircase to Wrap-Around Porch. Vaulted Grand Front Entryway. Large Kitchen with Granite Coutertops and Center Island. Brazilian Cherry Flooring & Cherry Woodwork. Gorgeous Sunroom. Natural Fireplace in Living Room. Master Bedroom with Schonbek Chandelier, His & Hers Vanities & Walk-In Closets, and a Gas Fireplace. Outstanding Lower Level Boasting Verde Borgogna Granite Countertops, Walnut Bar & Cabinetry, Velvet Banquette Seating, Gas Fireplace, & Spacious Workout Room/Den Space. Inground Pool and Raised Garden Beds. 4 Car Attached Garage!
Location
State WI
County Milwaukee
Zoning Res
Rooms
Basement 8+ Ceiling, Finished, Full, Full Size Windows, Poured Concrete, Shower, Sump Pump
Interior
Interior Features 2 or more Fireplaces, Cable TV Available, Central Vacuum, Gas Fireplace, High Speed Internet, Kitchen Island, Natural Fireplace, Pantry, Security System, Vaulted Ceiling(s), Walk-In Closet(s), Wet Bar, Wood or Sim. Wood Floors
Heating Natural Gas
Cooling Central Air, Forced Air, Multiple Units
Flooring No
Appliance Dishwasher, Dryer, Microwave, Oven, Range, Refrigerator, Washer
Exterior
Exterior Feature Fiber Cement
Garage Access to Basement, Electric Door Opener
Garage Spaces 4.0
Building
Lot Description Cul-De-Sac
Architectural Style Cape Cod
Schools
Middle Schools Forest Park
High Schools Franklin
School District Franklin Public
Read Less

Copyright 2024 Multiple Listing Service, Inc. - All Rights Reserved
GET MORE INFORMATION





