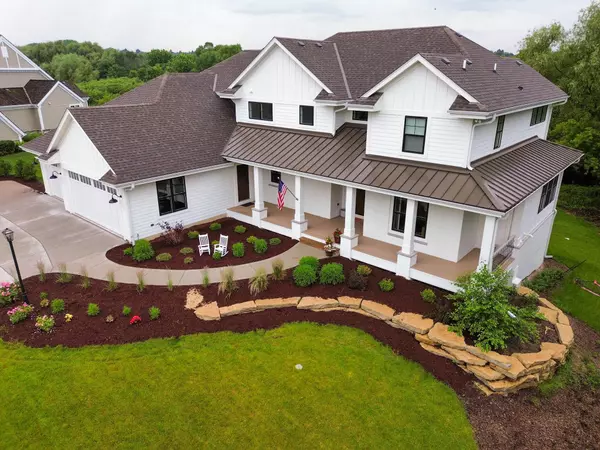Bought with Compass RE WI-Northshore
For more information regarding the value of a property, please contact us for a free consultation.
6850 W River Birch Dr Mequon, WI 53092
Want to know what your home might be worth? Contact us for a FREE valuation!

Our team is ready to help you sell your home for the highest possible price ASAP
Key Details
Sold Price $1,425,000
Property Type Single Family Home
Listing Status Sold
Purchase Type For Sale
Square Footage 5,390 sqft
Price per Sqft $264
Subdivision Pine Reserve
MLS Listing ID 1888287
Sold Date 10/10/24
Style 2 Story,Exposed Basement
Bedrooms 5
Full Baths 4
Half Baths 1
Year Built 2022
Annual Tax Amount $10,940
Tax Year 2023
Lot Size 0.890 Acres
Acres 0.89
Property Description
Practically new custom-built home in sought-after area. Deep 3car garage and mudroom with floor to ceiling lockers. Beautiful chef's kitchen, huge island, adjacent playroom, large pantry and hidden pantry. Open concept kitchen, family room, and dining share tray ceiling. Window-surrounded living room. Covered back porch with gas connect. Upstairs laundry room off primary BR. Double shower, 2nd/3rd BR connected by J/J, 4th BR with en-suite bath. Large, open basement with 5th BR, theater room ready, wet bar, storage/workout space. Walk out covered patio to peaceful, wooded private backyard, garden, playground, firepit, woods and creek. Speakers in and out with Sonos. Whole house, auto generator. Nearly-instant hot water. Front of Concord Creek, close to walking trail, & Public Market
Location
State WI
County Ozaukee
Zoning Single Family
Rooms
Basement 8+ Ceiling, Full, Full Size Windows, Partially Finished, Poured Concrete, Shower, Sump Pump, Walk Out/Outer Door
Interior
Interior Features Cable TV Available, Gas Fireplace, High Speed Internet, Intercom/Music, Kitchen Island, Pantry, Security System, Walk-In Closet(s), Wood or Sim. Wood Floors
Heating Natural Gas
Cooling Central Air, Forced Air, Multiple Units
Flooring No
Appliance Cooktop, Dishwasher, Disposal, Microwave, Oven, Refrigerator
Exterior
Exterior Feature Brick, Low Maintenance Trim, Wood
Garage Electric Door Opener
Garage Spaces 3.0
Waterfront Description Creek
Accessibility Open Floor Plan
Building
Lot Description Wetlands
Water Creek
Architectural Style Contemporary
Schools
Elementary Schools Wilson
Middle Schools Steffen
High Schools Homestead
School District Mequon-Thiensville
Read Less

Copyright 2024 Multiple Listing Service, Inc. - All Rights Reserved
GET MORE INFORMATION





