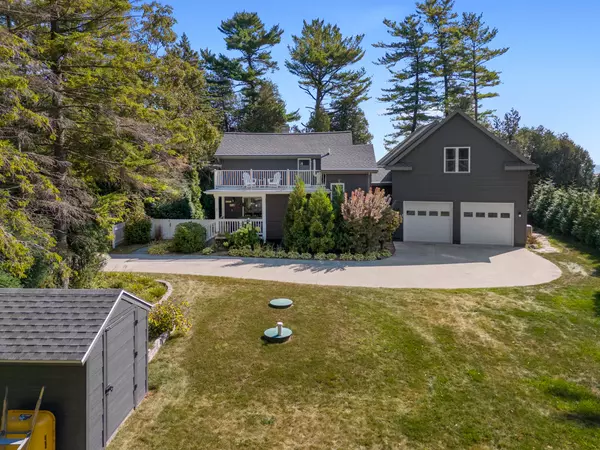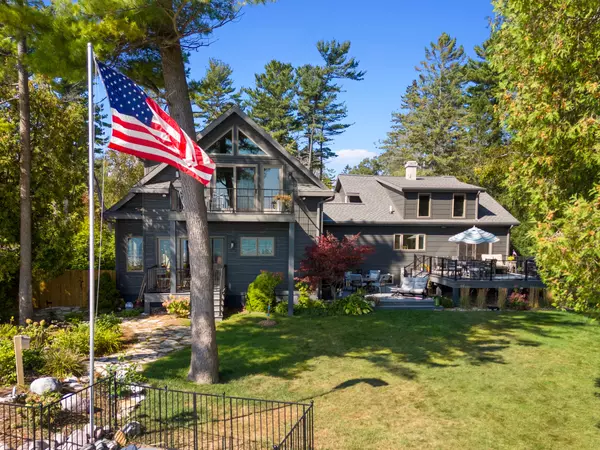Bought with Village Realty & Development
For more information regarding the value of a property, please contact us for a free consultation.
W1169 Stokdyk Ingelse Rd Holland, WI 53070
Want to know what your home might be worth? Contact us for a FREE valuation!

Our team is ready to help you sell your home for the highest possible price ASAP
Key Details
Sold Price $1,750,000
Property Type Single Family Home
Listing Status Sold
Purchase Type For Sale
Square Footage 3,303 sqft
Price per Sqft $529
Subdivision Pine Beach
MLS Listing ID 1892594
Sold Date 10/15/24
Style 1.5 Story,Multi-Level
Bedrooms 4
Full Baths 3
Year Built 1893
Annual Tax Amount $8,185
Tax Year 2023
Lot Size 0.900 Acres
Acres 0.9
Lot Dimensions .9
Property Description
Experience the epitome of lakeside living in this beautifully appointed Lake Michigan retreat, boasting 113' of pristine sandy-bottom frontage. Originally built in 1893, this delightful cottage was thoughtfully expanded in 2005, doubling its size to create a fun floor plan! This home has undergone even more *extensive* upgrades in 2023, including wide plank siding, a fresh roof, and fully renovated splendid island kitchen! New insulation, windows, doors, gutters w/ guards, and generator for added peace of mind. Outdoors, enjoy your private fenced yard by the lake, complete with Trex decking, railings, a beachfront patio, and 15 newly planted pine trees for added privacy. With three fireplaces to cozy up to, this retreat offers an unparalleled escape on the shores of Lake Michigan! GEM!!
Location
State WI
County Sheboygan
Zoning Res
Body of Water Lake Michigan
Rooms
Basement Full, Sump Pump
Interior
Interior Features 2 or more Fireplaces, Gas Fireplace, Kitchen Island, Natural Fireplace, Pantry, Security System, Skylight, Vaulted Ceiling(s), Walk-In Closet(s), Wood or Sim. Wood Floors
Heating Natural Gas
Cooling Central Air, Forced Air, Zoned Heating
Flooring Unknown
Appliance Dishwasher, Dryer, Oven, Range, Refrigerator, Washer
Exterior
Exterior Feature Fiber Cement
Garage Electric Door Opener
Garage Spaces 2.5
Waterfront Description Lake
Accessibility Full Bath on Main Level, Laundry on Main Level, Stall Shower
Building
Lot Description Corner Lot, Fenced Yard, Rural, View of Water, Wooded
Water Lake
Architectural Style Cape Cod
Schools
Elementary Schools Oostburg
Middle Schools Oostburg
High Schools Oostburg
School District Oostburg
Read Less

Copyright 2024 Multiple Listing Service, Inc. - All Rights Reserved
GET MORE INFORMATION





