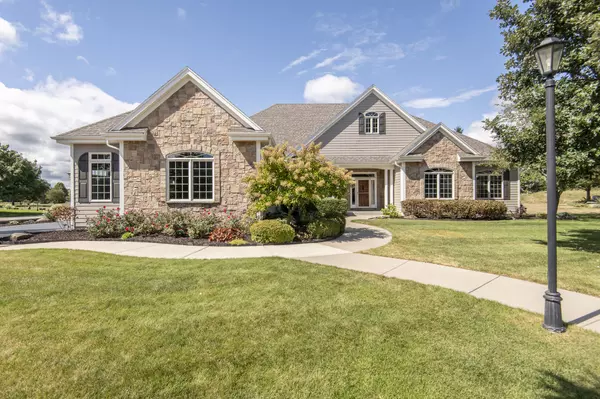Bought with Shorewest Realtors, Inc.
For more information regarding the value of a property, please contact us for a free consultation.
1742 Springhaven Ct Oconomowoc, WI 53066
Want to know what your home might be worth? Contact us for a FREE valuation!

Our team is ready to help you sell your home for the highest possible price ASAP
Key Details
Sold Price $749,900
Property Type Single Family Home
Listing Status Sold
Purchase Type For Sale
Square Footage 3,960 sqft
Price per Sqft $189
Subdivision Eastlake Village
MLS Listing ID 1890944
Sold Date 10/15/24
Style 1 Story
Bedrooms 4
Full Baths 3
Half Baths 1
HOA Fees $47/ann
Year Built 2005
Annual Tax Amount $7,301
Tax Year 2023
Lot Size 0.320 Acres
Acres 0.32
Property Description
This former Kaerek Homes' parade model in the heart of Oconomowoc's Pabst Farms presents a timeless floor plan with design features all will admire. Find eye-catching trey ceilings, lit alcoves, fresh paint and rich cherry flooring across the open concept main. Wet bar w/beverage cooler & GFP in the LR. Executive kitchen equipped with floor-to-ceiling cabinetry, center island, wall oven, and enviable walk-in panty (w/window!). Primary provides 5-piece en-suite incl spa tub. Laundry offers 4 lockers + bench and folding table w/sink. Be the go-to host for Packer parties in the incredible LL media room w/fully equipped SECOND kitchen, FULL BA, 4th BR, & full-sized windows. Sunroom overlooks private patio. This residence is a show stopper! Roof (2023); Ext Paint (2022); A/C (2021).
Location
State WI
County Waukesha
Zoning RES
Rooms
Basement 8+ Ceiling, Finished, Full, Full Size Windows, Poured Concrete, Shower
Interior
Interior Features Cable TV Available, Central Vacuum, Gas Fireplace, High Speed Internet, Intercom/Music, Kitchen Island, Pantry, Walk-In Closet(s), Wet Bar, Wood or Sim. Wood Floors
Heating Natural Gas
Cooling Central Air, Forced Air
Flooring Unknown
Appliance Dishwasher, Dryer, Microwave, Other, Oven, Range, Refrigerator, Washer
Exterior
Exterior Feature Brick, Wood
Garage Electric Door Opener
Garage Spaces 3.5
Accessibility Bedroom on Main Level, Full Bath on Main Level, Laundry on Main Level, Open Floor Plan
Building
Lot Description Corner Lot, Cul-De-Sac
Architectural Style Ranch
Schools
Elementary Schools Summit
Middle Schools Silver Lake
High Schools Oconomowoc
School District Oconomowoc Area
Read Less

Copyright 2024 Multiple Listing Service, Inc. - All Rights Reserved
GET MORE INFORMATION





