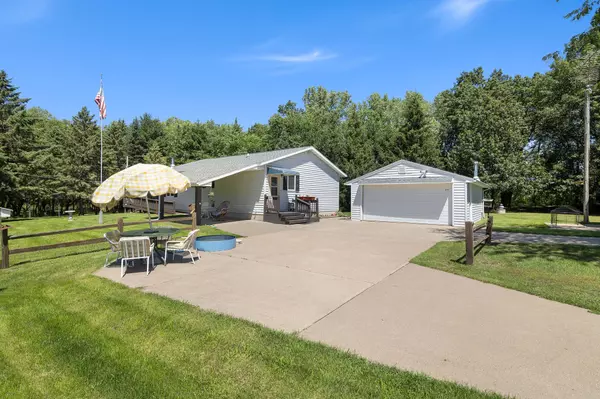Bought with Coulee Real Estate & Property Management LLC
For more information regarding the value of a property, please contact us for a free consultation.
W8647 Sportsman Club Rd Onalaska, WI 54650
Want to know what your home might be worth? Contact us for a FREE valuation!

Our team is ready to help you sell your home for the highest possible price ASAP
Key Details
Sold Price $440,000
Property Type Single Family Home
Listing Status Sold
Purchase Type For Sale
Square Footage 1,200 sqft
Price per Sqft $366
MLS Listing ID 1883755
Sold Date 10/16/24
Style 1 Story
Bedrooms 2
Full Baths 1
Year Built 1987
Annual Tax Amount $2,483
Tax Year 2023
Lot Size 3.030 Acres
Acres 3.03
Property Description
Private paved driveway leads to your 3 secluded acre retreat: complete with a 31x31 pole barn, carport & covered pergola/pavilion with concrete patio, electricity & fire pit. Home features 2 beds, a full bath, laundry on the main, wood stove & a sunroom opening to the deck with steps. Enjoy nature in your backyard. Elevated box blind to hunt deer at the rear, small game hunt, &/or waterfowl hunt on the wetlands. Embrace gardening w/ 2 planting-ready areas, chicken coop, & kennel for pets. A wood stove warms the 2-car detached garage. Unwind w/ s'mores by the campfire, explore the trails, and go from your backyard to the tranquil Black River backwaters. The property is surrounded by US Fish & Wildlife, town-owned conservancy, and 100+/- acres of agricultural land.
Location
State WI
County La Crosse
Zoning residential
Rooms
Basement Partially Finished
Interior
Heating Propane Gas
Cooling Central Air, Forced Air
Flooring No
Appliance Dishwasher, Dryer, Freezer, Microwave, Other, Oven, Refrigerator, Washer, Water Softener Rented
Exterior
Exterior Feature Vinyl
Garage Carport, Electric Door Opener
Garage Spaces 2.0
Accessibility Bedroom on Main Level, Full Bath on Main Level, Laundry on Main Level
Building
Lot Description Wooded
Architectural Style Ranch
Schools
Middle Schools Holmen
High Schools Holmen
School District Holmen
Read Less

Copyright 2024 Multiple Listing Service, Inc. - All Rights Reserved
GET MORE INFORMATION





