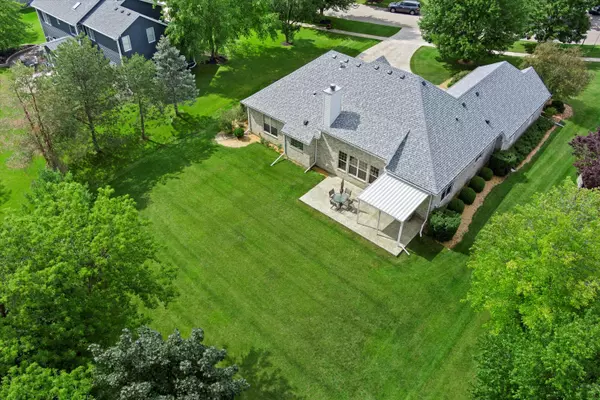Bought with RE/MAX Advantage Realty
For more information regarding the value of a property, please contact us for a free consultation.
23315 112th St Salem Lakes, WI 53179
Want to know what your home might be worth? Contact us for a FREE valuation!

Our team is ready to help you sell your home for the highest possible price ASAP
Key Details
Sold Price $520,000
Property Type Single Family Home
Listing Status Sold
Purchase Type For Sale
Square Footage 2,298 sqft
Price per Sqft $226
Subdivision Arboretum Woods
MLS Listing ID 1883293
Sold Date 10/16/24
Style 1 Story
Bedrooms 3
Full Baths 2
HOA Fees $39/ann
Year Built 2001
Annual Tax Amount $6,450
Tax Year 2023
Lot Size 0.510 Acres
Acres 0.51
Property Description
Beautifully maintained 3 bed, 2 bath Kingsway home built in 2001 w/ only one owner. Located on a spacious .50 acre lot. Recent upgrades include a 1.5-year-old roof, soffits, and fascia. Features a cozy gas fireplace, premium Wolf gas range and hood, French door fridge, and durable Mohawk carpet (installed in 2016 with a 25-year warranty). The open concept layout includes a large unfinished basement, spacious 3.5 car garage can accommodate a boat, luxurious soaking tub in the master bath. Enjoy main floor laundry w/ an attached mudroom leading to the garage. Boasts a meticulously manicured lawn with mature trees. Additional info. Carrier furnace (2013),water heater (2019), Bryant AC (2018),sump pump w/backup battery reverse osmosis. Don't miss this stunning home w/top-notch amenities.
Location
State WI
County Kenosha
Zoning Residential
Rooms
Basement 8+ Ceiling, Full, Poured Concrete, Radon Mitigation, Sump Pump
Interior
Interior Features Gas Fireplace, Kitchen Island, Pantry, Walk-In Closet(s), Wood or Sim. Wood Floors
Heating Natural Gas
Cooling Central Air, Forced Air
Flooring No
Appliance Dishwasher, Dryer, Microwave, Oven, Range, Refrigerator, Washer
Exterior
Exterior Feature Brick, Low Maintenance Trim
Garage Electric Door Opener
Garage Spaces 3.5
Accessibility Bedroom on Main Level, Full Bath on Main Level, Laundry on Main Level, Level Drive, Open Floor Plan, Stall Shower
Building
Lot Description Sidewalk
Architectural Style Ranch
Schools
Elementary Schools Salem
High Schools Central
School District Salem
Read Less

Copyright 2024 Multiple Listing Service, Inc. - All Rights Reserved
GET MORE INFORMATION





