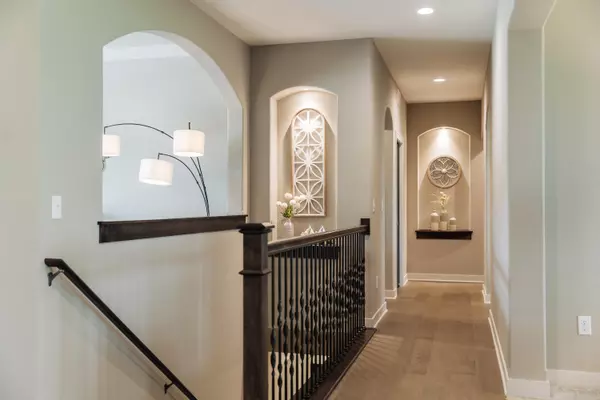Bought with The Real Estate Company Lake & Country
For more information regarding the value of a property, please contact us for a free consultation.
N75W23789 Hidden Oaks Ct Sussex, WI 53089
Want to know what your home might be worth? Contact us for a FREE valuation!

Our team is ready to help you sell your home for the highest possible price ASAP
Key Details
Sold Price $875,000
Property Type Single Family Home
Listing Status Sold
Purchase Type For Sale
Square Footage 3,618 sqft
Price per Sqft $241
Subdivision Hidden Hills
MLS Listing ID 1885517
Sold Date 10/17/24
Style 1 Story,Exposed Basement
Bedrooms 4
Full Baths 3
HOA Fees $25/ann
Year Built 2022
Annual Tax Amount $9,445
Tax Year 2023
Lot Size 0.500 Acres
Acres 0.5
Property Description
Located in the highly sought after Hidden Hills neighborhood, this exquisite home offers serene views while being conveniently close to top-rated schools, parks, trails, shopping, and restaurants. Walk in and you'll immediately notice the quality of craftsmanship, attention to detail, and premium materials used throughout. The first floor showcases a chef's kitchen w/elegant countertops, an expansive and airy layout, a stunning fireplace w/floating shelves, and a luxurious primary suite. Enjoy the outdoors on the Azek composite deck, designed with a state of the art gutter system that keeps your patio dry year round! The walk out lower level is perfect for entertaining...complete with a wet bar and wine fridge! Too many upgrades to list-see additional seller docs.
Location
State WI
County Waukesha
Zoning RES
Rooms
Basement Finished, Full Size Windows, Radon Mitigation, Sump Pump, Walk Out/Outer Door
Interior
Interior Features Gas Fireplace, Kitchen Island, Walk-In Closet(s), Wet Bar, Wood or Sim. Wood Floors
Heating Natural Gas
Cooling Central Air
Flooring No
Appliance Dishwasher, Disposal, Dryer, Microwave, Oven, Refrigerator, Washer, Water Softener Owned
Exterior
Exterior Feature Fiber Cement
Garage Electric Door Opener
Garage Spaces 3.0
Accessibility Bedroom on Main Level, Full Bath on Main Level, Laundry on Main Level, Open Floor Plan
Building
Lot Description Cul-De-Sac, Wooded
Architectural Style Ranch
Schools
Elementary Schools Woodside
Middle Schools Templeton
High Schools Hamilton
School District Hamilton
Read Less

Copyright 2024 Multiple Listing Service, Inc. - All Rights Reserved
GET MORE INFORMATION





