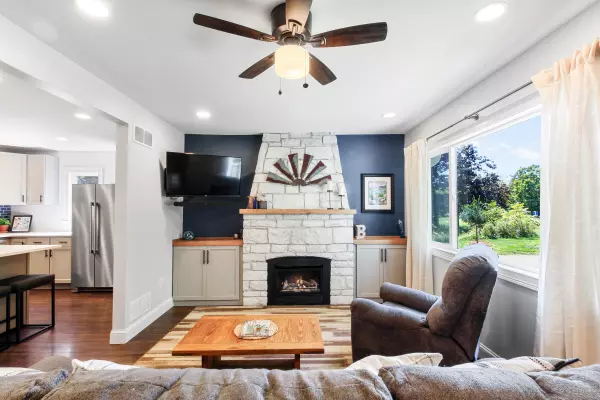Bought with Compass Wisconsin-Lake Geneva
For more information regarding the value of a property, please contact us for a free consultation.
N2810 Highway 67 - Geneva, WI 53191
Want to know what your home might be worth? Contact us for a FREE valuation!

Our team is ready to help you sell your home for the highest possible price ASAP
Key Details
Sold Price $525,000
Property Type Single Family Home
Listing Status Sold
Purchase Type For Sale
Square Footage 1,971 sqft
Price per Sqft $266
MLS Listing ID 1891617
Sold Date 10/18/24
Style 1 Story,Exposed Basement
Bedrooms 3
Full Baths 3
Year Built 1942
Annual Tax Amount $3,186
Tax Year 2023
Lot Size 2.080 Acres
Acres 2.08
Lot Dimensions 137x470x265x440
Property Description
Wonderfully renovated 3BR, 3BA ranch w main floor Primary Suite and 2nd BR/Den, Bath, w Att 2 Car Htd Garage. Set on 2.08 acres bordered by woodlands just minutes to Williams Bay schools, lakefront beach, park, boat launch, and Kishwauketoe. Flooded in natural light and adorned in contemporary colors, the O.C. plan is ideal for entertaining w centrally located kitchen featuring quartz tops, tile backsplash, SS appl's and large island. Living rm w picture window offers a cheerful respite for your morning coffee or an evening cuddled by the gas FP w built-in cabinets. Dining area overlooks deck and expansive rear lawn w room for gardens and pole barn. Fin Lower Lvl Rec Rm w bar & bev fridge, 3rd BR, 3rd Bath, laundry, storage, and mechanical rm. Numerous updates.
Location
State WI
County Walworth
Zoning R1
Rooms
Basement Finished, Full, Full Size Windows, Shower
Interior
Interior Features Cable TV Available, Gas Fireplace, High Speed Internet, Kitchen Island, Walk-In Closet(s)
Heating Natural Gas
Cooling Central Air, Forced Air, Zoned Heating
Flooring No
Appliance Dishwasher, Disposal, Dryer, Microwave, Other, Oven, Range, Refrigerator, Washer, Water Softener Owned
Exterior
Exterior Feature Vinyl
Garage Electric Door Opener, Heated
Garage Spaces 2.0
Accessibility Bedroom on Main Level, Full Bath on Main Level, Open Floor Plan
Building
Lot Description Rural, Wooded
Architectural Style Ranch
Schools
Elementary Schools Williams Bay
Middle Schools Williams Bay
High Schools Williams Bay
School District Williams Bay
Read Less

Copyright 2024 Multiple Listing Service, Inc. - All Rights Reserved
GET MORE INFORMATION





