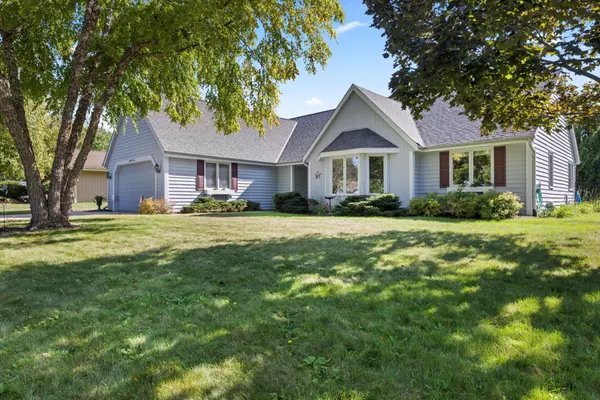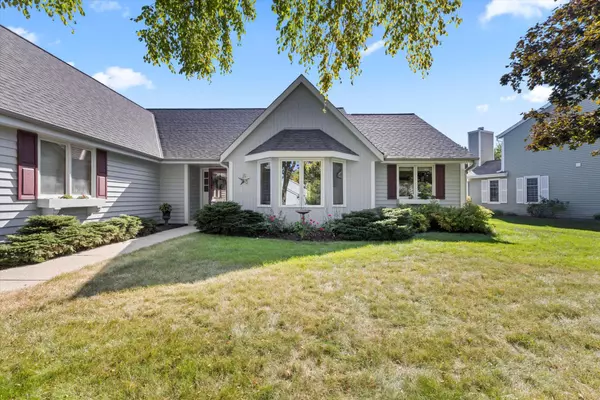Bought with Keller Williams Realty-Milwaukee North Shore
For more information regarding the value of a property, please contact us for a free consultation.
N28W22311 Foxwood Ln Pewaukee, WI 53186
Want to know what your home might be worth? Contact us for a FREE valuation!

Our team is ready to help you sell your home for the highest possible price ASAP
Key Details
Sold Price $515,000
Property Type Single Family Home
Listing Status Sold
Purchase Type For Sale
Square Footage 2,300 sqft
Price per Sqft $223
Subdivision Springdale Estates
MLS Listing ID 1890542
Sold Date 10/18/24
Style 1 Story
Bedrooms 3
Full Baths 2
Half Baths 1
Year Built 1990
Annual Tax Amount $4,282
Tax Year 2023
Lot Size 0.280 Acres
Acres 0.28
Property Description
Phenomenal opportunity to own in Springdale Estates presents itself with this 3BR/2.5BA, 2,300+ sq. ft. Ranch that boasts an extensive list of updates inside AND out! Open concept sunken LR w/floor-to-ceiling stone GFP (double-sided into primary BR). Sunroom w/2 sets of French Pocket Doors for added privacy when needed. Primary suite w/vaulted ceiling adorned by stunning wooden beams, updated en-suite (w/walk-in-shower), and WIC. Main floor laundry, full basement that's ready for your finishing touch, in-ground pool with still time to enjoy, and Pewaukee schools! This home truly has it all! Updates Incl: Pella Windows W/Between-The-Glass Blinds (2011); HVAC (2011); Roof (2016); Ext. Paint (2022); Fence (2016); Pool Filter (2021); Pool Liner (2023); Water Heater (2024); amongst others.
Location
State WI
County Waukesha
Zoning RES
Rooms
Basement Full
Interior
Interior Features Cable TV Available, Gas Fireplace, High Speed Internet, Kitchen Island, Pantry, Skylight, Vaulted Ceiling(s), Walk-In Closet(s), Wood or Sim. Wood Floors
Heating Natural Gas
Cooling Central Air, Forced Air, Zoned Heating
Flooring Unknown
Appliance Dishwasher, Disposal, Dryer, Microwave, Oven, Range, Refrigerator, Washer, Water Softener Owned
Exterior
Exterior Feature Wood
Garage Electric Door Opener
Garage Spaces 2.5
Accessibility Bedroom on Main Level, Full Bath on Main Level, Laundry on Main Level, Open Floor Plan
Building
Lot Description Fenced Yard
Architectural Style Ranch
Schools
Elementary Schools Horizon School
Middle Schools Asa Clark
High Schools Pewaukee
School District Pewaukee
Read Less

Copyright 2024 Multiple Listing Service, Inc. - All Rights Reserved
GET MORE INFORMATION





