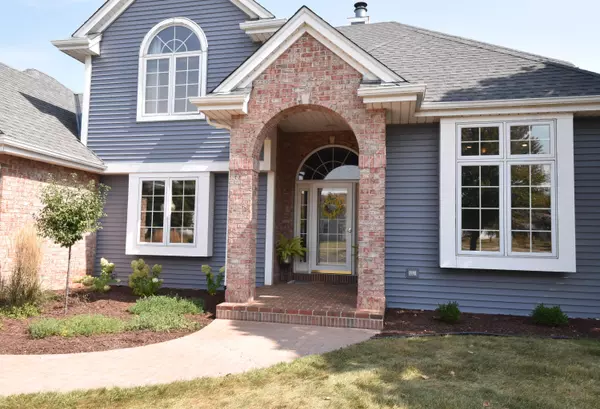Bought with Realty Executives Southeast
For more information regarding the value of a property, please contact us for a free consultation.
630 Two Rivers Dr Mukwonago, WI 53149
Want to know what your home might be worth? Contact us for a FREE valuation!

Our team is ready to help you sell your home for the highest possible price ASAP
Key Details
Sold Price $625,000
Property Type Single Family Home
Listing Status Sold
Purchase Type For Sale
Square Footage 3,358 sqft
Price per Sqft $186
Subdivision Two Rivers
MLS Listing ID 1892645
Sold Date 10/18/24
Style 2 Story
Bedrooms 3
Full Baths 3
Half Baths 1
HOA Fees $5/ann
Year Built 1997
Annual Tax Amount $7,553
Tax Year 2023
Lot Size 1.120 Acres
Acres 1.12
Property Description
Stunning custom-built home nestled with rear views of the Fox River. Main level features open concept floor plan with 2-way gas fireplace. Large kitchen with maple cabinets, new pantry, granite and raised snack bar. All upper bedrooms with huge master bedroom featuring updated bathroom with high end features and large walk-in closet. Finished lower level with walk-out to inground pool, full size windows and full bath. Bonus garage on LL with double doors for easy access to lawn and pool equipment. Your outdoor entertaining is all set with low maintenance composite deck that leads out to the gorgeous in-ground pool. Upper deck and lower patio area is simply beautiful. Huge rear yard with a BB court and picturesque quiet views of the Fox River. Simply the gem you have been waiting for!
Location
State WI
County Waukesha
Zoning RES
Rooms
Basement Finished, Full, Full Size Windows, Walk Out/Outer Door
Interior
Interior Features 2 or more Fireplaces, Gas Fireplace, High Speed Internet, Pantry, Walk-In Closet(s)
Heating Natural Gas
Cooling Central Air, Forced Air
Flooring No
Appliance Dishwasher, Dryer, Microwave, Oven, Refrigerator, Washer, Water Softener Owned
Exterior
Exterior Feature Aluminum/Steel, Brick, Vinyl
Garage Built-in under Home, Electric Door Opener
Garage Spaces 2.0
Waterfront Description River
Accessibility Laundry on Main Level
Building
Lot Description Sidewalk, View of Water, Wooded
Water River
Architectural Style Contemporary
Schools
Elementary Schools Rolling Hills
Middle Schools Park View
High Schools Mukwonago
School District Mukwonago
Read Less

Copyright 2024 Multiple Listing Service, Inc. - All Rights Reserved
GET MORE INFORMATION





