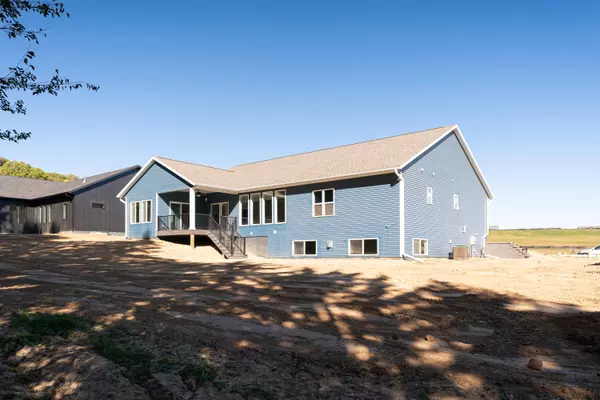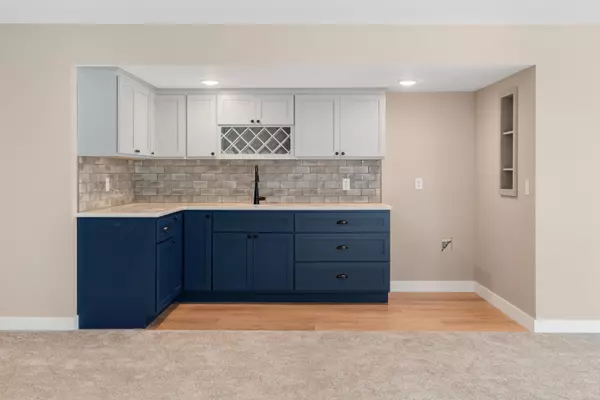Bought with Cindy Gerke & Associates
For more information regarding the value of a property, please contact us for a free consultation.
242 Heinig Way Holmen, WI 54636
Want to know what your home might be worth? Contact us for a FREE valuation!

Our team is ready to help you sell your home for the highest possible price ASAP
Key Details
Sold Price $615,000
Property Type Single Family Home
Listing Status Sold
Purchase Type For Sale
Square Footage 2,104 sqft
Price per Sqft $292
MLS Listing ID 1878299
Sold Date 10/18/24
Style 1 Story
Bedrooms 3
Full Baths 2
Half Baths 1
Year Built 2024
Tax Year 2023
Lot Size 0.350 Acres
Acres 0.35
Property Description
Welcome home to Westridge Estates Holmen's newest upscale neighborhood. Brand new construction on a beautiful tree-lined lot is this 3 bedroom 2 1/2 bath open-concept ranch home that is sure to please. This smart layout features open style kitchen with custom Amish built cabinets, large quartz breakfast bar and quartz counters plus a large pantry. Spacious master suite with dual vanity's, soaking tub, walk-in shower, and large walk-in closet. Other great spaces include covered rear and front porches and a 4 season room that can be used for an office or second main-floor family room. If you're looking for a house to downsize or grow your family this home has everything on the main level and future expansion into the lower level. Still time to make customize your own finish choices.
Location
State WI
County La Crosse
Zoning RES
Rooms
Basement Full, Full Size Windows, Stubbed for Bathroom
Interior
Interior Features Pantry, Vaulted Ceiling(s)
Heating Natural Gas
Cooling Central Air, Forced Air
Flooring No
Appliance None
Exterior
Exterior Feature Fiber Cement, Stone, Vinyl
Garage Electric Door Opener
Garage Spaces 3.0
Accessibility Bedroom on Main Level, Full Bath on Main Level, Laundry on Main Level, Level Drive, Open Floor Plan, Stall Shower
Building
Architectural Style Ranch
Schools
Middle Schools Holmen
High Schools Holmen
School District Holmen
Read Less

Copyright 2024 Multiple Listing Service, Inc. - All Rights Reserved
GET MORE INFORMATION





