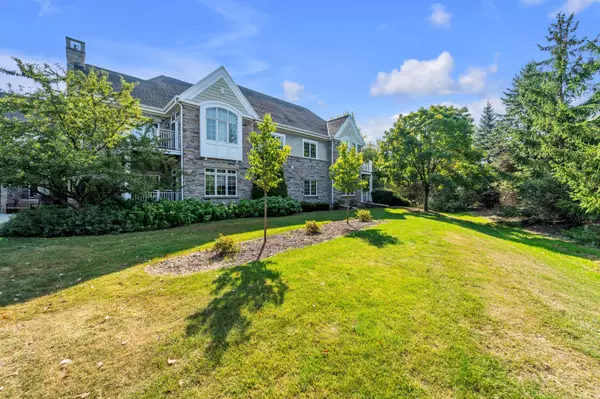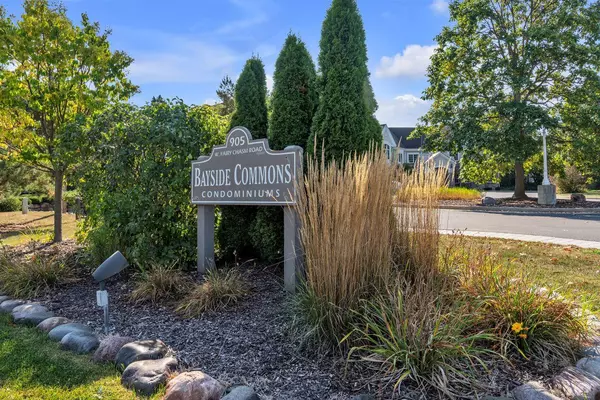Bought with Compass RE WI-Northshore
For more information regarding the value of a property, please contact us for a free consultation.
905 W Fairy Chasm Rd Unit 205 Bayside, WI 53217
Want to know what your home might be worth? Contact us for a FREE valuation!

Our team is ready to help you sell your home for the highest possible price ASAP
Key Details
Sold Price $347,000
Property Type Condo
Listing Status Sold
Purchase Type For Sale
Square Footage 1,457 sqft
Price per Sqft $238
MLS Listing ID 1892367
Sold Date 10/22/24
Style Two Story
Bedrooms 2
Full Baths 2
Condo Fees $465
Year Built 2005
Annual Tax Amount $5,143
Tax Year 2023
Lot Dimensions common
Property Description
Easy and convenient living in this beautiful 2 bed/2 bath upper condo in Bayside Commons. Open concept with large dining area, kitchen with granite counters and maple cabinetry, LR with balcony that has views of green and trees, and fireplace for cooler days. Master bedroom has vaulted ceilings, 2 good-sized closets and a huge attached bathroom with whirlpool bathtub and separate shower, double sinks and marble tiling. Nice floor plan with over 1450 sf. Secure and well-maintained property. Great closet and storage space - 2 separate storage areas (one on 2nd floor near the unit and one in the underground garage). Unit comes with 2 assigned parking garage spaces. Plus there's a car wash area and Club House for residents! *some pics digitally enhanced*
Location
State WI
County Milwaukee
Zoning RES01
Rooms
Basement None
Interior
Heating Natural Gas
Cooling Central Air, Forced Air
Flooring No
Appliance Dishwasher, Disposal, Dryer, Microwave, Oven, Range, Refrigerator, Washer
Exterior
Exterior Feature Stone, Wood
Garage 2 or more Spaces Assigned, Heated, Opener Included
Garage Spaces 2.0
Amenities Available Clubhouse, Common Green Space, Elevator(s), Near Public Transit, Security
Accessibility Elevator/Chair Lift, Open Floor Plan, Stall Shower
Building
Unit Features Balcony,Cable TV Available,Gas Fireplace,In-Unit Laundry,Security System,Storage Lockers,Vaulted Ceiling(s),Walk-In Closet(s),Wood or Sim. Wood Floors
Entry Level 1 Story
Schools
Middle Schools Maple Dale
High Schools Nicolet
School District Maple Dale-Indian Hill
Others
Pets Allowed Y
Pets Description 1 Dog OK, Cat(s) OK, Height Restrictions, Other Restrictions Apply
Read Less

Copyright 2024 Multiple Listing Service, Inc. - All Rights Reserved
GET MORE INFORMATION





