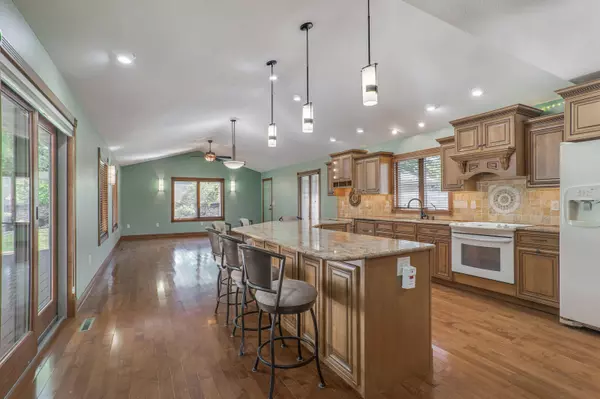Bought with Century 21 Affiliated
For more information regarding the value of a property, please contact us for a free consultation.
2720 Burr Oak St E Shelby, WI 54601
Want to know what your home might be worth? Contact us for a FREE valuation!

Our team is ready to help you sell your home for the highest possible price ASAP
Key Details
Sold Price $340,000
Property Type Single Family Home
Listing Status Sold
Purchase Type For Sale
Square Footage 2,203 sqft
Price per Sqft $154
MLS Listing ID 1893290
Sold Date 10/25/24
Style 1 Story
Bedrooms 3
Full Baths 2
Year Built 1967
Annual Tax Amount $3,649
Tax Year 2023
Lot Size 0.280 Acres
Acres 0.28
Property Description
Charming Ranch w/Stunning Features! Step into this delightful home featuring a cozy front sitting rm, perfect for relaxing & unwinding. The gorgeous kitchen is a chef's dream, boasting high-end cabinetry, exquisite tile work, a beautiful secretariat & a stunning breakfast bar that seamlessly flows into the spacious great rm w/deck access & main floor laundry. Indulge in the attractive tiled bathrooms, each featuring a walk-in shower for added comfort & spa-like experience. With 3 bedrooms on the main flr this home offers plenty of space & accessibility & the the finished basement offers ideal versatile space. When not inside, enjoy the tranquility of lush landscaping in the serene backyard. Nestled in a desirable neighborhood, this home offers easy access to most. Low Shelby Taxes!
Location
State WI
County La Crosse
Zoning Res
Rooms
Basement Block, Finished, Partial, Shower
Interior
Interior Features Cable TV Available, Kitchen Island, Vaulted Ceiling(s), Wood or Sim. Wood Floors
Heating Natural Gas
Cooling Central Air, Forced Air
Flooring No
Appliance Dishwasher, Dryer, Microwave, Oven, Range, Refrigerator, Washer, Water Softener Owned
Exterior
Exterior Feature Low Maintenance Trim, Vinyl
Garage Electric Door Opener
Garage Spaces 2.0
Accessibility Bedroom on Main Level, Full Bath on Main Level, Laundry on Main Level, Level Drive, Open Floor Plan
Building
Architectural Style Ranch
Schools
School District La Crosse
Read Less

Copyright 2024 Multiple Listing Service, Inc. - All Rights Reserved
GET MORE INFORMATION





