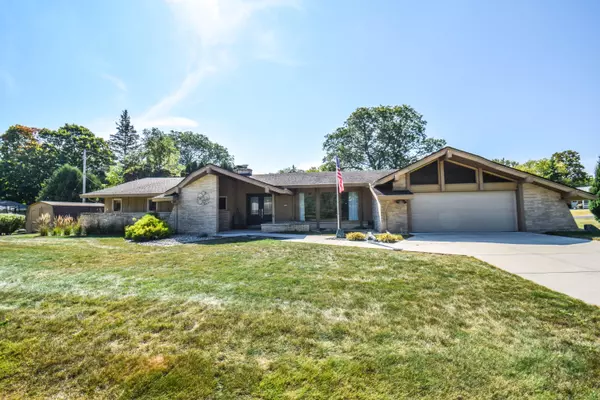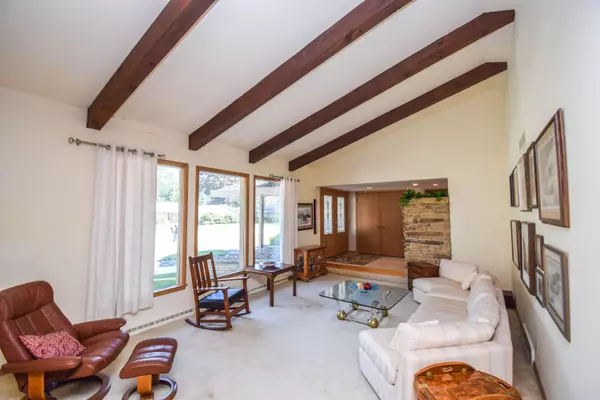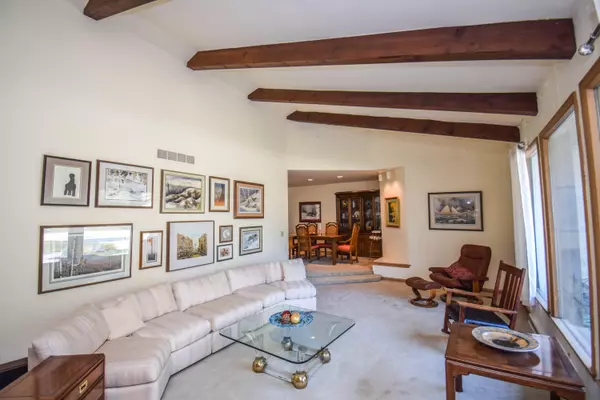Bought with Tammy Herpel Realty
For more information regarding the value of a property, please contact us for a free consultation.
2325 W Hemlock Rd Glendale, WI 53209
Want to know what your home might be worth? Contact us for a FREE valuation!

Our team is ready to help you sell your home for the highest possible price ASAP
Key Details
Sold Price $450,000
Property Type Single Family Home
Listing Status Sold
Purchase Type For Sale
Square Footage 2,135 sqft
Price per Sqft $210
MLS Listing ID 1892532
Sold Date 10/25/24
Style 1 Story
Bedrooms 3
Full Baths 2
Half Baths 1
Year Built 1961
Annual Tax Amount $8,089
Tax Year 2023
Lot Size 0.340 Acres
Acres 0.34
Property Description
Stunning, mid-centurn modern ranch boasting over 2,000 sq. feet, 3 beds, 2.5 baths & a large corner lot. Originally built to be a model in the Parade of Homes, you'll find many unique qualities that set this apart from others. Approaching the home, you'll find a beautiful, professionally landscaped yard complete with a newer driveway & walkway. The double doors provide a grand entrance into the foyer complete w/ a stone feature originally built to be a fountain. Sunken living room w/ plentiful natural light & a dining room perfect for entertaining. The kitchen is truly a chef's dream w/ multiple stoves, an impressive amount of counter space, commercial grade griddle, & an open entry into the cozy family room. The 20x9 shed is large enough to fit certain car models. Come see this beauty!
Location
State WI
County Milwaukee
Zoning RES
Rooms
Basement Partial, Sump Pump
Interior
Interior Features Cable TV Available, Gas Fireplace, High Speed Internet, Skylight, Wood or Sim. Wood Floors
Heating Natural Gas
Cooling Central Air, Forced Air
Flooring No
Appliance Dishwasher, Dryer, Microwave, Oven, Range, Refrigerator, Washer
Exterior
Exterior Feature Brick, Wood
Garage Electric Door Opener
Garage Spaces 2.0
Accessibility Bedroom on Main Level, Full Bath on Main Level, Laundry on Main Level, Open Floor Plan
Building
Lot Description Corner Lot
Architectural Style Ranch
Schools
Elementary Schools Parkway
Middle Schools Glen Hills
High Schools Nicolet
School District Glendale-River Hills
Read Less

Copyright 2024 Multiple Listing Service, Inc. - All Rights Reserved
GET MORE INFORMATION





