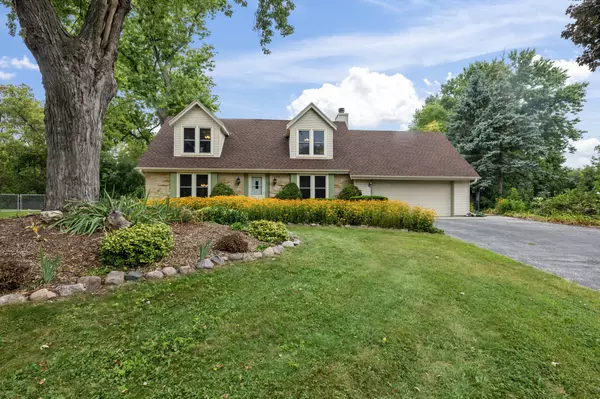Bought with NON MLS
For more information regarding the value of a property, please contact us for a free consultation.
936 Tanglewood Ct Oconomowoc, WI 53066
Want to know what your home might be worth? Contact us for a FREE valuation!

Our team is ready to help you sell your home for the highest possible price ASAP
Key Details
Sold Price $465,000
Property Type Single Family Home
Listing Status Sold
Purchase Type For Sale
Square Footage 2,692 sqft
Price per Sqft $172
Subdivision Hidden Ridge
MLS Listing ID 1890430
Sold Date 10/25/24
Style 2 Story
Bedrooms 4
Full Baths 2
Half Baths 1
Year Built 1977
Annual Tax Amount $4,613
Tax Year 2023
Lot Size 0.460 Acres
Acres 0.46
Property Description
Exceptional property and wonderful floor plan awaits the buyer of this charming home. Welcoming foyer with hardwood floors & open staircase. Sun drenched kitchen with beautiful cabinets, granite counters, island and pantry. Well designed family room offers cozy fireplace, pretty views & is open to the large dinette & kitchen. Spacious living and dining rooms. Main Floor laundry with hardwood floors, ample storage & opens to rear. Primary suite is perfect to relax in & three additional bedrooms & bath complete the 2nd floor. Finished lower has rec & game rooms, full bath. Newer roof, gutters, carpet, paint, and refinished hardwood floors. Beautiful landscaping, expansive patio, garden beds, berry bushes, large shed, private wooded yard. This amazing cul-de-sac home is not to be missed!
Location
State WI
County Waukesha
Zoning RES
Rooms
Basement Block, Crawl Space, Finished, Full, Shower, Sump Pump
Interior
Interior Features Cable TV Available, High Speed Internet, Kitchen Island, Natural Fireplace, Pantry, Walk-In Closet(s), Wood or Sim. Wood Floors
Heating Natural Gas
Cooling Central Air, Forced Air
Flooring No
Appliance Dishwasher, Disposal, Dryer, Microwave, Range, Refrigerator, Washer, Water Softener Owned
Exterior
Exterior Feature Aluminum/Steel, Stone
Garage Electric Door Opener
Garage Spaces 2.5
Accessibility Laundry on Main Level, Level Drive, Open Floor Plan
Building
Lot Description Cul-De-Sac
Architectural Style Cape Cod
Schools
High Schools Oconomowoc
School District Oconomowoc Area
Read Less

Copyright 2024 Multiple Listing Service, Inc. - All Rights Reserved
GET MORE INFORMATION





