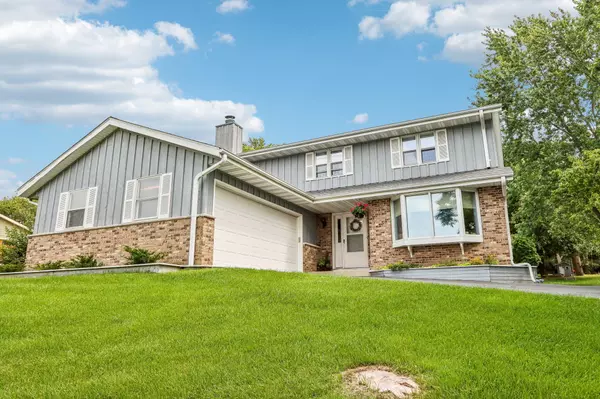Bought with Keller Williams Realty-Milwaukee Southwest
For more information regarding the value of a property, please contact us for a free consultation.
W242S7090 Cameron Dr Vernon, WI 53189
Want to know what your home might be worth? Contact us for a FREE valuation!

Our team is ready to help you sell your home for the highest possible price ASAP
Key Details
Sold Price $412,000
Property Type Single Family Home
Listing Status Sold
Purchase Type For Sale
Square Footage 2,240 sqft
Price per Sqft $183
Subdivision Heather Ridge Estates
MLS Listing ID 1887176
Sold Date 10/30/24
Style 2 Story
Bedrooms 3
Full Baths 1
Half Baths 2
HOA Fees $2/ann
Year Built 1985
Annual Tax Amount $3,334
Tax Year 2023
Lot Size 0.780 Acres
Acres 0.78
Lot Dimensions 260x130
Property Description
Location location location!!! Nestled in the furthermost NE High View Estates Hill of the highly sought after Heather Ridge Estates Subdivision, this Original owner Olympic Homes, Inc. built 3 bedrm Colonial awaits a 2nd owner! Welcoming front foyer leads to Spacious Living rm, adjoining Formal dining rm w/ quality flooring, to Big eat-in kitchen with Southern exposure to Family rm w/ patio doors to humungous backyard decks(hot tub, pool, waterfall featured ponds, fruit trees on upper backyard!) Natural Fireplace, half bath & attached GA all on the main level! Upstairs find 3 big bedrooms, full bath, walk-in & other huge closets! Poured concrete Foundation basement has workroom, laundry, shower, newer mechanicals! 2023 Roof! 16 x 10 Shed! Pool!, great deck space & Park-like yards!
Location
State WI
County Waukesha
Zoning Res
Rooms
Basement Full, Poured Concrete, Shower
Interior
Interior Features Cable TV Available, Hot Tub, Natural Fireplace, Walk-In Closet(s)
Heating Natural Gas
Cooling Central Air, Forced Air, Multiple Units, Radiant
Flooring No
Appliance Dishwasher, Dryer, Microwave, Oven, Range, Refrigerator, Washer, Water Softener Owned
Exterior
Exterior Feature Aluminum/Steel
Garage Electric Door Opener
Garage Spaces 2.0
Building
Lot Description Cul-De-Sac, Wooded
Architectural Style Colonial
Schools
Middle Schools Park View
High Schools Mukwonago
School District Mukwonago
Read Less

Copyright 2024 Multiple Listing Service, Inc. - All Rights Reserved
GET MORE INFORMATION





