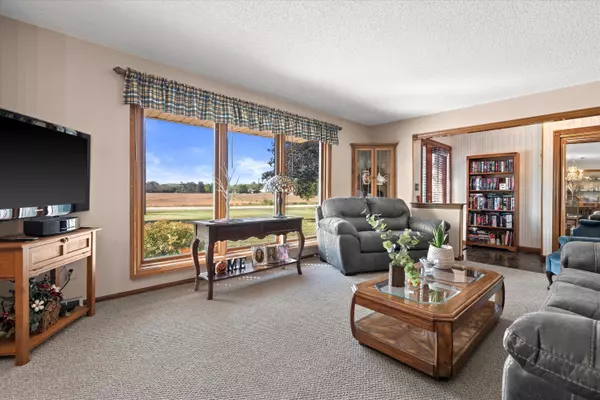Bought with Lannon Stone Realty LLC
For more information regarding the value of a property, please contact us for a free consultation.
10944 W Oakwood Rd Franklin, WI 53132
Want to know what your home might be worth? Contact us for a FREE valuation!

Our team is ready to help you sell your home for the highest possible price ASAP
Key Details
Sold Price $422,000
Property Type Single Family Home
Listing Status Sold
Purchase Type For Sale
Square Footage 2,431 sqft
Price per Sqft $173
MLS Listing ID 1892759
Sold Date 10/30/24
Style 1 Story
Bedrooms 3
Full Baths 1
Half Baths 1
Year Built 1974
Annual Tax Amount $5,567
Tax Year 2023
Lot Size 1.020 Acres
Acres 1.02
Property Description
Discover serene country living in this charming,sprawling ranch!Bathed in natural light,sun-filled rooms create an inviting atmosphere thru-out.The eat-in kitchen is a chef's dream with ample cabinets & counter space,flowing seamlessly into the cozy den featuring a charming peek-a-boo window & skylights.Gather in the formal living & dining room, showcasing built-in china cabinets for your finest treasures.The Primary includes a double closet & access to a convenient walk-thru half bath, while 2 additional spacious bedrooms offer easy access to the gorgeous full bath. Lower level boasts a versatile finished rec room & utility/ work room complete with a shower.Outside, unwind in your backyard paradise, featuring a deck, gazebo, fire pit & 2 sheds for all your storage needs. MAKE THIS YOURS.
Location
State WI
County Milwaukee
Zoning RES
Rooms
Basement Block, Full, Partially Finished, Radon Mitigation, Shower, Sump Pump
Interior
Interior Features Cable TV Available, Gas Fireplace, High Speed Internet, Pantry, Skylight, Wood or Sim. Wood Floors
Heating Natural Gas
Cooling Central Air, Forced Air
Flooring No
Appliance Dishwasher, Disposal, Dryer, Microwave, Oven, Range, Refrigerator, Washer, Water Softener Owned
Exterior
Exterior Feature Brick, Vinyl
Garage Electric Door Opener
Garage Spaces 2.0
Accessibility Bedroom on Main Level, Full Bath on Main Level, Grab Bars in Bath, Level Drive
Building
Lot Description Fenced Yard, Rural
Architectural Style Ranch
Schools
Elementary Schools Country Dale
Middle Schools Forest Park
High Schools Franklin
School District Franklin Public
Read Less

Copyright 2024 Multiple Listing Service, Inc. - All Rights Reserved
GET MORE INFORMATION





