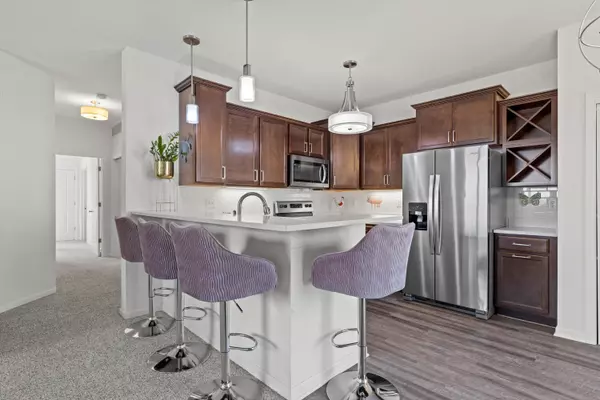Bought with The Wisconsin Real Estate Group
For more information regarding the value of a property, please contact us for a free consultation.
W197N16848 Stonewall Dr Jackson, WI 53037
Want to know what your home might be worth? Contact us for a FREE valuation!

Our team is ready to help you sell your home for the highest possible price ASAP
Key Details
Sold Price $285,000
Property Type Condo
Listing Status Sold
Purchase Type For Sale
Square Footage 1,250 sqft
Price per Sqft $228
MLS Listing ID 1889131
Sold Date 10/30/24
Style Two Story
Bedrooms 2
Full Baths 2
Condo Fees $225
Year Built 2022
Annual Tax Amount $2,970
Tax Year 2023
Lot Dimensions Main Floor Condo
Property Description
Welcome to this stunning 2 BR, 2 BA condo in the desirable Stone Wall Heights community! This first-floor gem boasts an open concept living area designed for seamless entertaining. The kitchen is a chef's dream, featuring quartz countertops, stainless steel appliances, custom cabinetry, a tiled backsplash, and a wine rack. The living room offers a cozy gas fireplace, recessed lighting, and sliding doors that lead to your private patio. The spacious primary suite includes a walk-in closet, double vanity, and a beautifully tiled shower. Additional features include a utility room, an attached 2-car garage, and exclusive access to the community clubhouse and fitness center. Don't miss out on making this beautiful condo your new home!
Location
State WI
County Washington
Zoning Condo
Rooms
Basement None
Interior
Heating Natural Gas
Cooling Forced Air
Flooring No
Appliance Dishwasher, Disposal, Dryer, Microwave, Oven, Range, Refrigerator, Washer
Exterior
Exterior Feature Brick, Vinyl
Garage Opener Included, Private Garage, Surface
Garage Spaces 2.0
Amenities Available Clubhouse, Exercise Room
Accessibility Bedroom on Main Level, Full Bath on Main Level, Laundry on Main Level, Level Drive, Open Floor Plan, Ramped or Level Entrance, Ramped or Level from Garage, Stall Shower
Building
Unit Features Gas Fireplace,High Speed Internet,In-Unit Laundry,Pantry,Patio/Porch,Private Entry,Walk-In Closet(s)
Entry Level 1 Story
Schools
Middle Schools Badger
School District West Bend
Others
Pets Allowed Y
Pets Description 2 Dogs OK, Breed Restrictions, Cat(s) OK
Read Less

Copyright 2024 Multiple Listing Service, Inc. - All Rights Reserved
GET MORE INFORMATION





