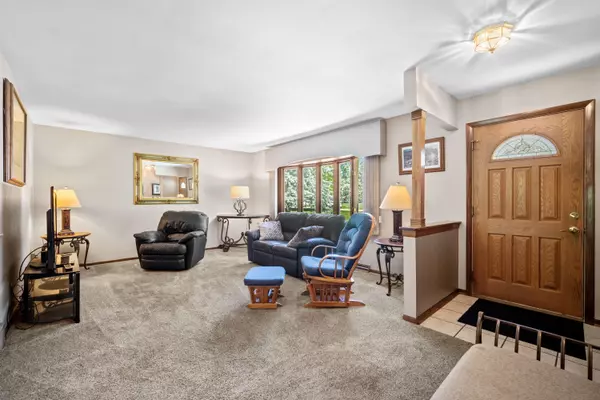Bought with EXP Realty, LLC~MKE
For more information regarding the value of a property, please contact us for a free consultation.
5437 Meadow View Ct Hartford, WI 53086
Want to know what your home might be worth? Contact us for a FREE valuation!

Our team is ready to help you sell your home for the highest possible price ASAP
Key Details
Sold Price $384,900
Property Type Single Family Home
Listing Status Sold
Purchase Type For Sale
Square Footage 1,309 sqft
Price per Sqft $294
MLS Listing ID 1879001
Sold Date 10/30/24
Style 1 Story
Bedrooms 3
Full Baths 1
Half Baths 1
Year Built 1981
Annual Tax Amount $2,139
Tax Year 2023
Lot Size 1.150 Acres
Acres 1.15
Property Description
Slinger Schools & Hartford Low Taxes!!!Welcome to your future home nestled at the end of a peaceful cul-de-sac on over an acre. This 3 bed/1.5 bath ranch-style home is located in a family friendly neighborhood. Inside, you can find a partially finished basement ideal for a rec room. The expansive yard offers endless possibilities for outdoor recreation, gardening, or simply enjoying your patio. A heated detached garage (24'x40') provides ample space for parking vehicles, storing outdoor equipment, or pursuing hobbies. A new roof was installed in 2024 on both the house and detached garage. Located within walking distance to Breuer Park, 5 minutes to Highway 41, and local amenities. Current owner loved this home for nearly 40 years and it can now be yours!
Location
State WI
County Washington
Zoning Residential
Rooms
Basement Block, Full, Partially Finished
Interior
Interior Features Cable TV Available
Heating Natural Gas
Cooling Central Air, Forced Air
Flooring No
Appliance Dishwasher, Dryer, Microwave, Oven, Refrigerator, Washer, Water Softener Owned
Exterior
Exterior Feature Aluminum/Steel, Brick
Garage Spaces 2.0
Accessibility Bedroom on Main Level, Full Bath on Main Level
Building
Lot Description Cul-De-Sac
Architectural Style Ranch
Schools
Middle Schools Slinger
High Schools Slinger
School District Slinger
Read Less

Copyright 2024 Multiple Listing Service, Inc. - All Rights Reserved
GET MORE INFORMATION





