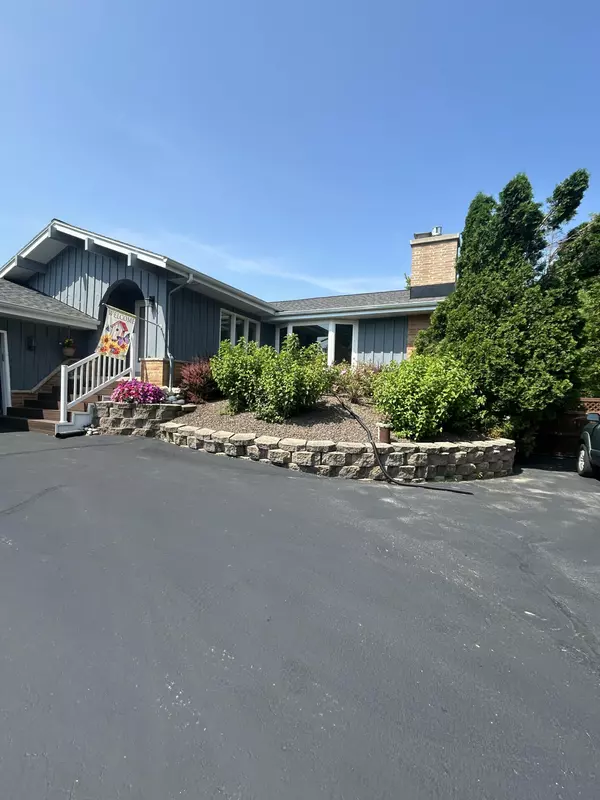Bought with NON MLS LSRA
For more information regarding the value of a property, please contact us for a free consultation.
N58W25600 Windy Pass Dr Lisbon, WI 53089
Want to know what your home might be worth? Contact us for a FREE valuation!

Our team is ready to help you sell your home for the highest possible price ASAP
Key Details
Sold Price $510,000
Property Type Single Family Home
Listing Status Sold
Purchase Type For Sale
Square Footage 2,186 sqft
Price per Sqft $233
Subdivision Partridge Hills
MLS Listing ID 1884842
Sold Date 10/29/24
Style 1 Story
Bedrooms 3
Full Baths 2
Year Built 1975
Annual Tax Amount $3,639
Tax Year 2023
Lot Size 0.700 Acres
Acres 0.7
Property Description
This charming single-family home in Lisbon, WI was built in 1975 and offers 3 bedrooms, 2 bathrooms, 1 story, and a spacious raised ranch. It is situated on a large lot size of 30,579 sq. ft. This property has an in-ground heated swimming pool of 18 X 36 sq. ft., showcasing a newly bought hot tub. It also boasts a lower-finished recreational room with a bar. Upgrades include an air-conditioner in 2018; a furnace in 2021; a roof, a well pump, and a pressure tank in 2022. This property also consists of a 2-and-a-half attached car garage. Enjoy the peaceful surroundings of Windy Pass Dr while still being conveniently located near amenities and attractions in the area.
Location
State WI
County Waukesha
Zoning RES
Rooms
Basement Block, Full, Full Size Windows, Shower, Sump Pump, Walk Out/Outer Door
Interior
Interior Features Gas Fireplace, High Speed Internet, Hot Tub, Pantry, Vaulted Ceiling(s), Walk-In Closet(s), Wet Bar, Wood or Sim. Wood Floors
Heating Natural Gas
Cooling Central Air, Forced Air, Radiant
Flooring No
Appliance Dishwasher, Disposal, Microwave, Oven, Range, Refrigerator, Water Softener Rented
Exterior
Exterior Feature Wood
Garage Electric Door Opener
Garage Spaces 2.0
Building
Lot Description Cul-De-Sac, Fenced Yard, Rural, Wooded
Architectural Style Raised Ranch
Schools
Elementary Schools Richmond
High Schools Arrowhead
School District Richmond
Read Less

Copyright 2024 Multiple Listing Service, Inc. - All Rights Reserved
GET MORE INFORMATION





