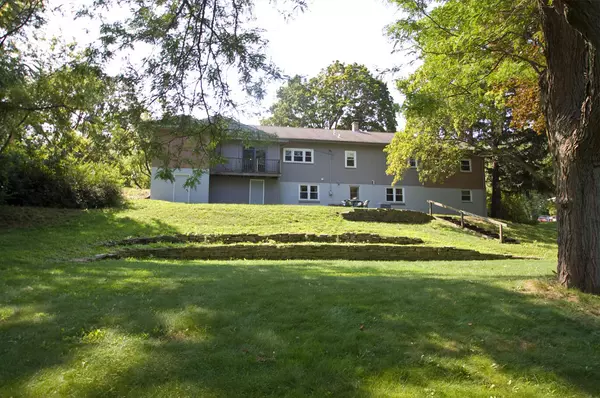Bought with Berkshire Hathaway HomeServices Metro Realty
For more information regarding the value of a property, please contact us for a free consultation.
21510 Davidson Rd Brookfield, WI 53186
Want to know what your home might be worth? Contact us for a FREE valuation!

Our team is ready to help you sell your home for the highest possible price ASAP
Key Details
Sold Price $429,500
Property Type Single Family Home
Listing Status Sold
Purchase Type For Sale
Square Footage 2,606 sqft
Price per Sqft $164
MLS Listing ID 1889472
Sold Date 10/31/24
Style 1 Story,Exposed Basement
Bedrooms 3
Full Baths 2
Half Baths 1
Year Built 1953
Annual Tax Amount $3,204
Tax Year 2023
Lot Size 0.650 Acres
Acres 0.65
Property Description
Welcome home to this 3 bed, 2.5 bath, split bedroom ranch with a walk-out basement. Follow the paver walkway to your front entry & sunny living room with a bay window. The kitchen offers tons of counter space with tile backsplash & SS appliances. The family room has patio doors to the balcony. Through the barn door is the updated primary suite having its own bath & uses a 4th bedroom as a WIC. The LL opens to a rec room, just steps away from a 1/2 bath & laundry room, all having full size windows. Exit to the patio, terraced yard, & even more storage rooms. Attached tandem 2-car garage & extra parking pad. Updated roof, vinyl windows, flooring, electric service, water heater & low Town of Brookfield property taxes. Nothing left to do but move into this complete LED lit home!
Location
State WI
County Waukesha
Zoning RES
Rooms
Basement Block, Crawl Space, Full, Full Size Windows, Partially Finished, Walk Out/Outer Door
Interior
Interior Features Walk-In Closet(s), Wood or Sim. Wood Floors
Heating Natural Gas
Cooling Central Air, Forced Air
Flooring No
Appliance Dishwasher, Dryer, Range, Refrigerator, Washer, Water Softener Owned
Exterior
Exterior Feature Brick, Low Maintenance Trim, Vinyl
Garage Electric Door Opener, Tandem
Garage Spaces 2.0
Accessibility Bedroom on Main Level, Full Bath on Main Level, Open Floor Plan
Building
Architectural Style Ranch
Schools
School District Waukesha
Read Less

Copyright 2024 Multiple Listing Service, Inc. - All Rights Reserved
GET MORE INFORMATION





