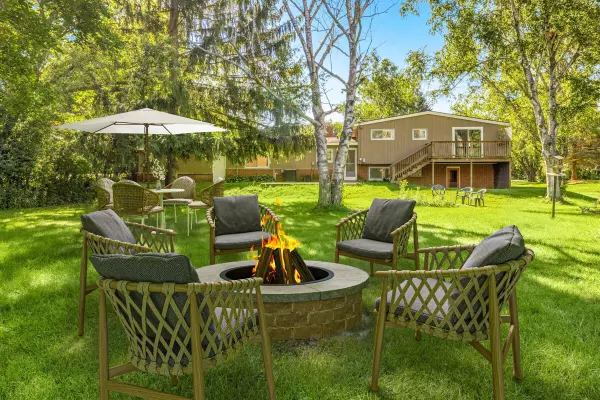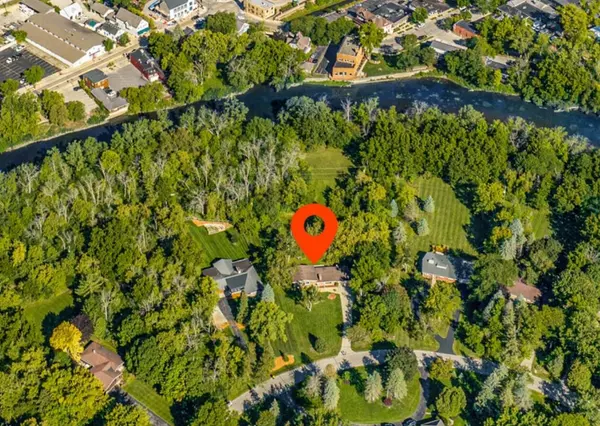Bought with Welcome Home Real Estate Group, LLC
For more information regarding the value of a property, please contact us for a free consultation.
11601 N Parkview Dr Mequon, WI 53092
Want to know what your home might be worth? Contact us for a FREE valuation!

Our team is ready to help you sell your home for the highest possible price ASAP
Key Details
Sold Price $425,000
Property Type Single Family Home
Listing Status Sold
Purchase Type For Sale
Square Footage 2,280 sqft
Price per Sqft $186
Subdivision Mequon Country Estates
MLS Listing ID 1891013
Sold Date 10/31/24
Style Tri-Level
Bedrooms 4
Full Baths 2
Half Baths 1
Year Built 1958
Annual Tax Amount $5,403
Tax Year 2023
Lot Size 1.760 Acres
Acres 1.76
Property Description
Welcome to this enchanting tri-level residence nestled along the picturesque Milwaukee River in Mequon. Set on nearly 2 acres of park-like grounds, this property offers a serene retreat with the convenience of nearby amenities. Upon arrival, you'll be greeted by the expansive, beautifully maintained lot, perfect for outdoor gatherings, relaxation, or simply enjoying the tranquil river views. The home features a newly updated bathroom, blending modern style with comfortable living. The property is ideally situated within a top-rated school district, making it an excellent choice for families. For golf enthusiasts, nature lovers, and those who enjoy urban amenities, you're just a short drive from premier golf courses.lush parks, vibrant downtown Milwaukee, and a variety of restaurants.
Location
State WI
County Ozaukee
Zoning R-4 Sngl Fmly
Body of Water Y
Rooms
Basement Block, Partial, Walk Out/Outer Door
Interior
Interior Features Gas Fireplace
Heating Natural Gas
Cooling Central Air, Forced Air
Flooring No
Appliance Oven, Refrigerator, Water Softener Owned
Exterior
Exterior Feature Brick, Wood
Garage Electric Door Opener
Garage Spaces 2.5
Waterfront Description River
Accessibility Open Floor Plan
Building
Water River
Architectural Style Other
Schools
Elementary Schools Donges Bay
Middle Schools Lake Shore
High Schools Homestead
School District Mequon-Thiensville
Read Less

Copyright 2024 Multiple Listing Service, Inc. - All Rights Reserved
GET MORE INFORMATION





