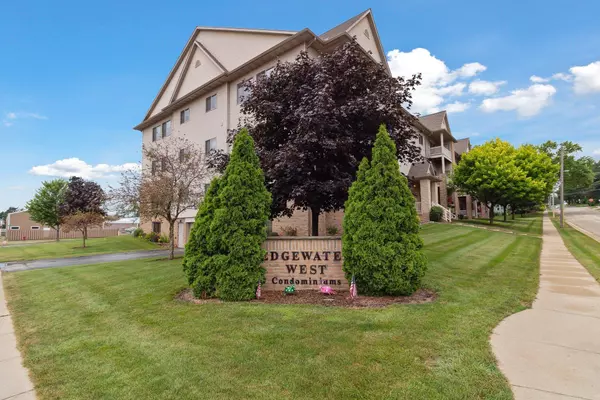Bought with RE/MAX Realty Center
For more information regarding the value of a property, please contact us for a free consultation.
218 Third St Unit 108 Hartford, WI 53027
Want to know what your home might be worth? Contact us for a FREE valuation!

Our team is ready to help you sell your home for the highest possible price ASAP
Key Details
Sold Price $255,000
Property Type Condo
Listing Status Sold
Purchase Type For Sale
Square Footage 1,636 sqft
Price per Sqft $155
MLS Listing ID 1885611
Sold Date 10/31/24
Style Midrise: 3-5 Stories
Bedrooms 2
Full Baths 2
Condo Fees $192
Year Built 2004
Annual Tax Amount $2,388
Tax Year 2023
Property Description
Open concept, first floor, end unit condo seeking new long term relationship. Fall in love with the natural light. Cozy up by the gas fireplace. Relax on the private balcony facing Hartford Mill Pond Waterway and Centennial Park. While you walk to the Rubicon River Dam, Jack Russell Library, or the Wisconsin Automotive Museum. Swing by Perc Place for coffee in the morning and Scoop Devilles for a treat in the evening. Come find out how right-sized your living can be. Room sizes not verified by Broker. 2 parking spots in an enclosed heated garage included. In unit laundry is also included.
Location
State WI
County Washington
Zoning B3
Rooms
Basement None
Interior
Heating Natural Gas
Cooling Central Air, Forced Air
Flooring No
Appliance Cooktop, Dishwasher, Disposal, Dryer, Microwave, Oven, Range, Refrigerator, Washer, Water Softener Owned
Exterior
Exterior Feature Brick, Low Maintenance Trim
Garage 2 or more Spaces Assigned, Heated, Opener Included, Underground
Garage Spaces 2.0
Amenities Available Elevator(s), Security
Waterfront Description Pond,River
Water Access Desc Pond,River
Accessibility Bedroom on Main Level, Elevator/Chair Lift, Full Bath on Main Level, Laundry on Main Level, Open Floor Plan
Building
Unit Features Balcony,Cable TV Available,Gas Fireplace,High Speed Internet,In-Unit Laundry,Patio/Porch,Security System,Storage Lockers,Walk-In Closet(s)
Entry Level 1 Story,End Unit
Water Pond, River
Schools
Middle Schools Central
High Schools Hartford
School District Hartford J1
Others
Pets Allowed Y
Pets Description 1 Dog OK, Breed Restrictions, Cat(s) OK, Height Restrictions, Weight Restrictions
Read Less

Copyright 2024 Multiple Listing Service, Inc. - All Rights Reserved
GET MORE INFORMATION





